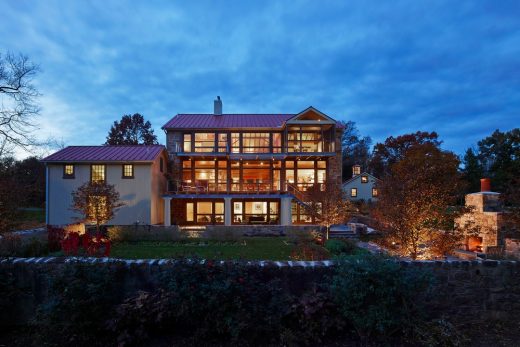Blue Bell Barn Conversion, Pennsylvania

Blue Bell Barn Conversion, Pennsylvania Real Estate, USA, American Home, Architecture Photos
Blue Bell Barn Conversion in Pennsylvania
Aug 11, 2021
Design: Voith and Mactavish Architects
Location: Pennsylvania, USA
Blue Bell Barn Conversion
Voith & Mactavish Architects converts an early 19th-century bank barn into a house for a Blue Bell family.
The Blue Bell Barn, which sits adjacent to the farmhouse the clients had lived in for 25 years, was initially planned as an entertaining space and guesthouse. However, they were convinced to think beyond their original plans and turn it into their primary residence.
?If you?re going to go through all of that trouble, you?re going to want to live there,? says Daniela Holt Voith, VMA founding partner and director of design.
VMA?s design strategy allowed the existing historic structure to lead the way. The barn?s original timber framing was left in place, giving the house a rigorous tripartite plan.
VMA preserved the barn?s stone walls and glazed the wood-clad walls. Insulation was added on the exterior to allow the historic barn finishes to remain in the interior.
To promote upward openness, the barn structure was selectively removed and reinforced to incorporate a new upper floor on the two outer bays. Two bridges connect the two sides of the inserted second floor, which houses the main suite, a bedroom, and an office.
A multi-story window wall in the dining room overlooks the upper level porch and garden. The gro...
| -------------------------------- |
| CONCRETO 1:2:2. Tutoriales de Arquitectura. |
|
|
Villa M by Pierattelli Architetture Modernizes 1950s Florence Estate
31-10-2024 07:22 - (
Architecture )
Kent Avenue Penthouse Merges Industrial and Minimalist Styles
31-10-2024 07:22 - (
Architecture )






