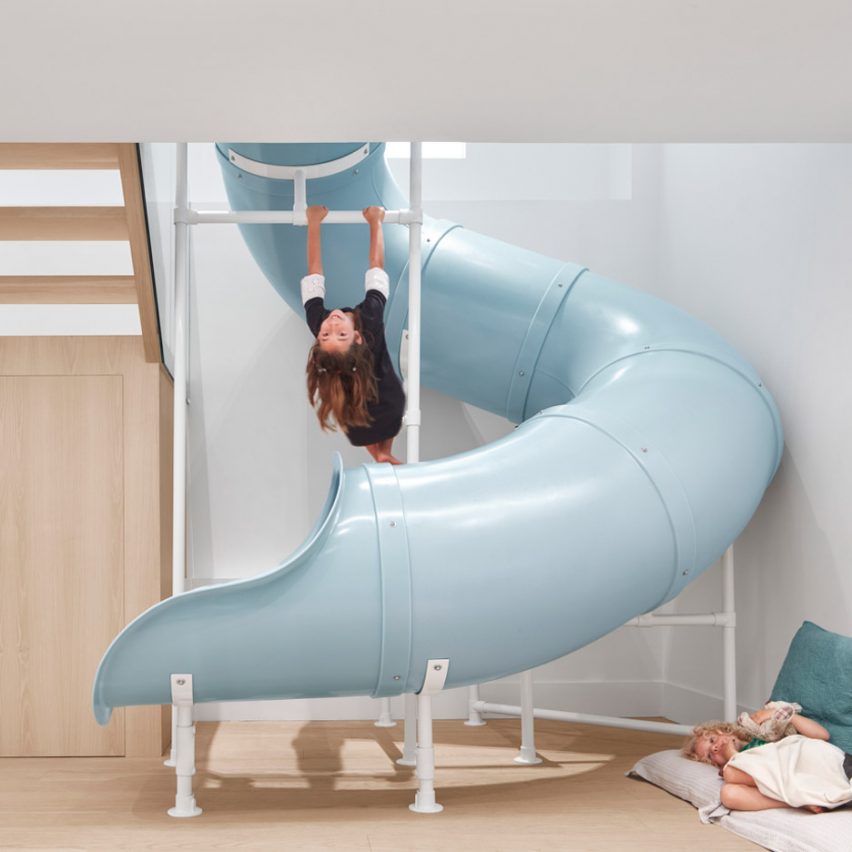Blue slide is centrepiece of Walker house renovation by Reflect Architecture

Reflect Architecture has renovated a house for a young family living in Toronto, Canada, by brightening its truncated interiors and twisting a blue slide through its centre.
The update to the house, which is named Walker, was focused on reconfiguring the existing layout to create lighter, open spaces that better serve the family's lifestyle and encourage them to spend time together and play.
The exterior of Walker. Top image: the children's slide
Walker's centrepiece is the children's spiralling blue slide, which plummets through the heart of the house and connects the basement level to the ground floor.
The slide was designed by Reflect Architecture to animate the lower-level so that it did "not feel like a basement" and to also help bring in natural light via the large opening that it required. A folding staircase is positioned next to the slide
"Both of the parents are entrepreneurs in the health and wellness space and consider downtime and play to be important for mental and physical health, so a large part of the home design was consideration around the integration of play within the home," said the studio's principal architect Trevor Wallace.
"We cut a large opening in the ground floor to connect the two levels of the unit and bring both natural light and giggling children down to the lower level."
The basement lit by integrated night lights
The existing house was initially divided up into three floors of separate living units, which the ...
| -------------------------------- |
| Candela light by Francisco Gomez Paz combines eco-friendly fuel with LEDs and a phone charger |
|
|
Villa M by Pierattelli Architetture Modernizes 1950s Florence Estate
31-10-2024 07:22 - (
Architecture )
Kent Avenue Penthouse Merges Industrial and Minimalist Styles
31-10-2024 07:22 - (
Architecture )






