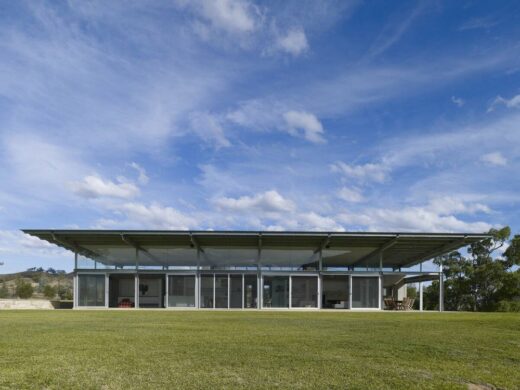Bluff Farm House, New South Wales Property

NSW Farm House Property, New South Wales Residential Building, NSW Home Images
Bluff Farm House, Australia
Contemporary Australian Home design by Richard Cole Architecture, New South Wales
Updated 4 July 2022 + 3 Dec 2008
Design: Richard Cole Architecture
Location: rural New South Wales, about 4 hours from Sydney
Photographs: Brett Boardman
Bluff Farm House
In the tradition of isolated rural buildings, the house is conceived as a singular gesture responding to the strength of the site: a grassy terrace overlooking a meandering river facing north up a spectacular valley, next to an old eucalypt. The essential concept of Bluff Farm House reflects the way in which the owner has always used this place: setting up a table on the grass under the shade of the tree.
The sleeping areas are contained within encasing precast concrete walls. The lightweight steel framed roof shelters a generous living space opening to the terrace and view. A palette of raw materials; concrete, galvanised steel, sandstone, recycled timber and plywood add texture and warmth to the interior. The character of the building deliberately avoids artifice.
The architectural expression of the design concept was realized in the refuge of the enclosing precast concrete wall around the sleeping and service zones, and the prospect provided by the sheltering canopy steel framed roof and glazed walls which contain the living spaces.
This dichotomy of building elements is resolved in the singular gesture of the f...
| -------------------------------- |
| Watch our talk with TP Bennett on the design of post-pandemic office spaces | Talks | Dezeen |
|
|
Villa M by Pierattelli Architetture Modernizes 1950s Florence Estate
31-10-2024 07:22 - (
Architecture )
Kent Avenue Penthouse Merges Industrial and Minimalist Styles
31-10-2024 07:22 - (
Architecture )






