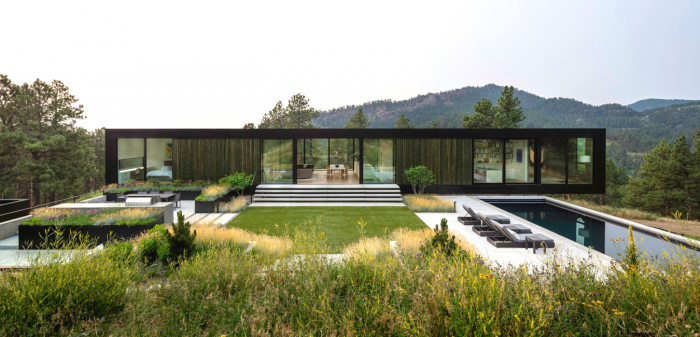Blur House | Studio B Architecture + Interiors

During the day, Blur House appears as a gray floating bar, a metallic cloak draped over an otherwise bright and airy residence. At night, Blur transforms into a mountainside covered in warm golden bands.
The residents, a couple who works in the art world, encounter the house’s ambiguous nature whenever they go from within to outdoors. Blur ascends from a state of lightness to a state of darkness, from a limited to a broad visual field, and from rough to smooth.
©James Florio
©James Florio
Blur House’s Design Concept
The Blur House’s façade is coated in a shiny metal to mirror the scenery while remaining sturdy and fire-resistant to withstand the severe mountain environment. In contrast, the interior is warm and welcoming, with a simple white color scheme. The large expanses of operable glass and the simple interior design create a visible and physical link to the Boulder mountain setting. ©James Florio
©James Florio
©James Florio
©James Florio
The plan’s coherence and precision reflect Modernist principles of minimalism and practicality. Furthermore, the nearly symmetrical upper floor plan supports the couple and their two children while also allowing for the storage of art and the hosting of private events. The Blur House speaks in a strikingly different language from the moment it is viewed at the end of the lengthy driveway until one’s feet touch the white oak floors.
Site Plan
©James Florio
Project Info:
Architects: Studio B Archit...
_MFUENTENOTICIAS
arch2o
_MURLDELAFUENTE
http://www.arch2o.com/category/architecture/
| -------------------------------- |
| Adam Nathaniel Furman creates four-metre-high tiled Gateways installation for Turkishceramics |
|
|
Villa M by Pierattelli Architetture Modernizes 1950s Florence Estate
31-10-2024 07:22 - (
Architecture )
Kent Avenue Penthouse Merges Industrial and Minimalist Styles
31-10-2024 07:22 - (
Architecture )






