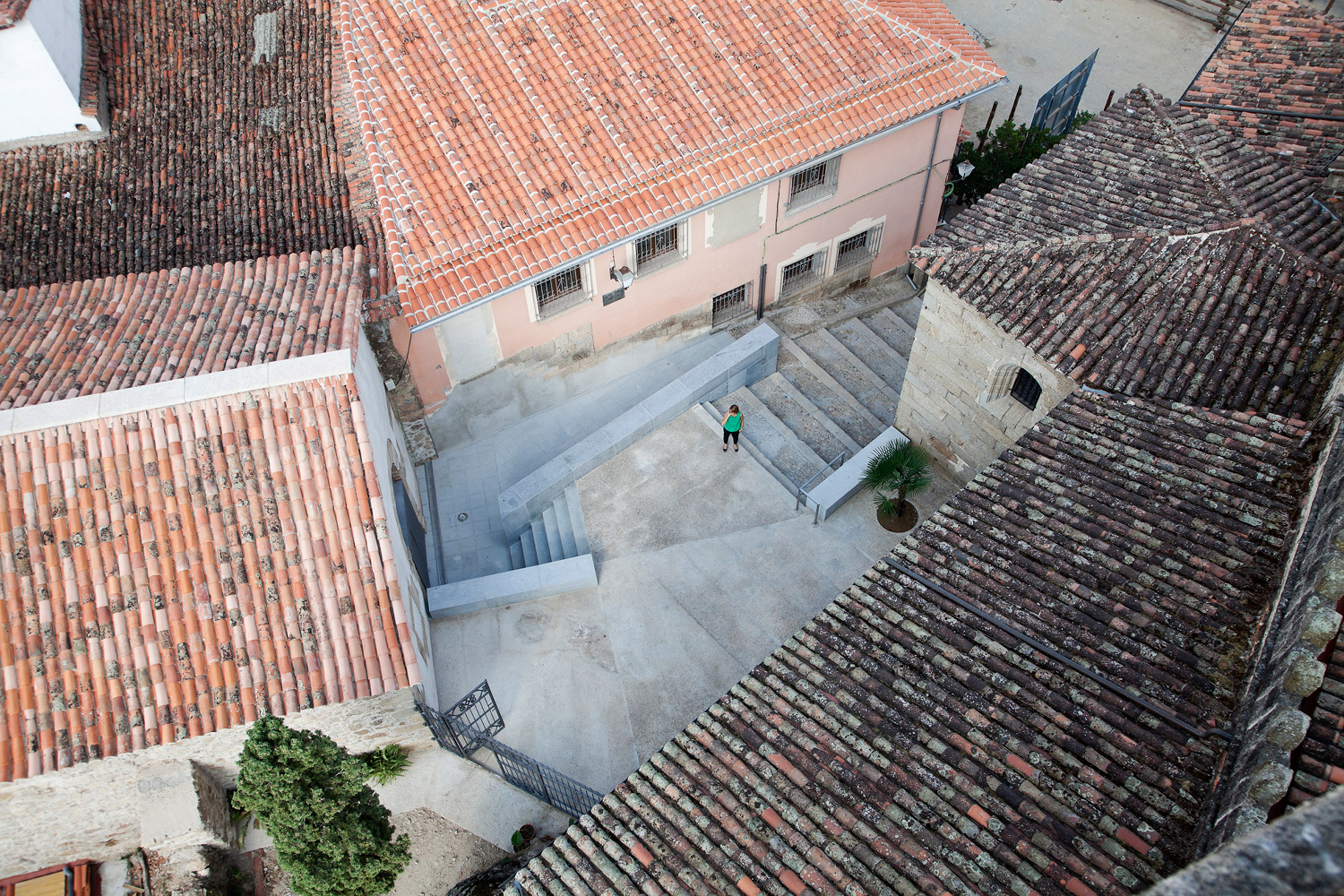Board-marked concrete and pleated wood surfaces line cultural centre in 17th-century chapel

Architects Héctor Fernández Elorza and Manuel Fernández Ramírez have transformed a dilapidated chapel in Spain into a cultural centre by inserting a shell made of board-marked concrete.
The Spanish architects were tasked with converting the rundown Chapel of the Holy Sepulchre into a flexible community space for Jarandilla, a village in the province of Cáceres Jarandilla de la Vera.
The 100-metre-square chapel was built in the 17th century for the church of Santa Maria de la Torre. The structure is made up of two volumes, including an irregularly shaped entry space that had lost its roof and fallen into disrepair.
A five-metre-wide arch leads to the smaller and taller area behind this, featuring a semi-circular end wall and a domed roof with a circular skylight.
To reinforce its structural stability, Elorza and Ramírez inserted the 25-centimetres-thick structure made of reinforced concrete walls and roof into the shell of the main space.
Wooden boards recovered from the fallen roof were used to create the textured formwork for the concrete, leaving behind a trace of the former chapel.
"The developed work proposes an intervention of subtle, minimal actions on the original remains of the building," said the architects.
"The remains of the shake roofing were used to create the texture of the formwork to construct the concrete shell, translating the wood texture of the old chapel to the new construction," they continued.
The building'...
| -------------------------------- |
| ZONIFICACIÓN. Vocabulario arquitectónico. |
|
|
Villa M by Pierattelli Architetture Modernizes 1950s Florence Estate
31-10-2024 07:22 - (
Architecture )
Kent Avenue Penthouse Merges Industrial and Minimalist Styles
31-10-2024 07:22 - (
Architecture )






