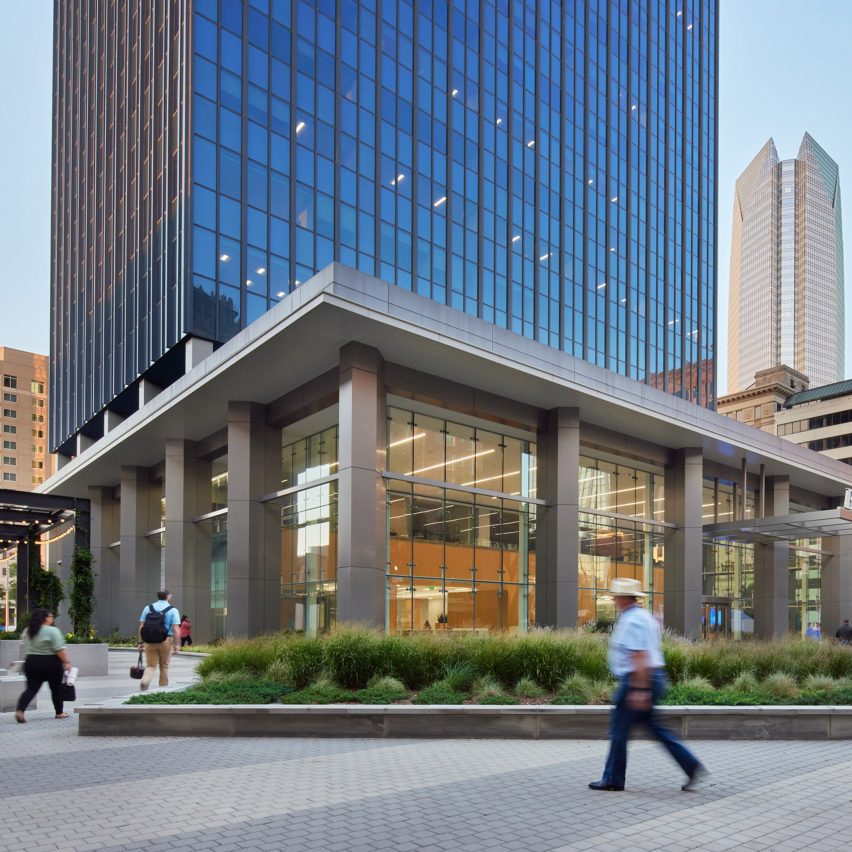Bockus Payne renovates 1970s skyscraper in Oklahoma City

Local architecture studio Bockus Payne has renovated a 1970s commercial skyscraper in Oklahoma City, reformatting its interiors and landscape and completely replacing its exterior glazing.
The tower, which was initially completed in 1971, had fallen into disrepair and gone into receivership. Local bank BancFirst bought the structure and employed Bockus Payne to carry out the renovation.
Bockus Payne has renovated a 1970s skyscraper in Oklahoma City
Bockus Payne completely revamped the facade of the 36-storey skyscraper ? currently the second tallest in the city ? replacing the bronze-coloured glazing with blue glass to reference the brand colour of the bank.
"This was instrumental in making the tower feel modern and lightweight," said Bockus Payne. The renovation included reformatting its interiors and landscape and replacing the exterior cladding
On the top of the skyscraper, 14-foot-long (four-metre-long) LED strips were placed along the crown of the building, as well as large signage displaying the company logo.
Near the ground floor, the studio made changes to make the entry program more open. This included removing the vertical mullions of the curtain wall on the ground floor and installing clear glass.
The studio replaced bronze-coloured glazing with blue glass
"The renovation process also involved a peeling-back of superfluous design details and enhancing transparency," said the studio, which removed what it considered "superficial" deta...
| -------------------------------- |
| CONSTRUCCIÓN DE UN ROMBO conocida una diagonal. Tutoriales de arquitectura. |
|
|
Villa M by Pierattelli Architetture Modernizes 1950s Florence Estate
31-10-2024 07:22 - (
Architecture )
Kent Avenue Penthouse Merges Industrial and Minimalist Styles
31-10-2024 07:22 - (
Architecture )






