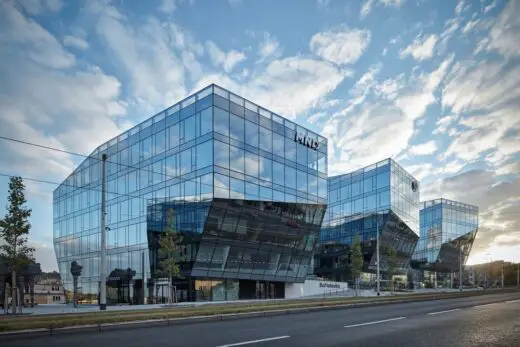Bo?islavka Centre, Prague 6 Czech Republic

Bo?islavka Centre, Prague Real Estate, Czech Office Space, Commercial Architecture Development, Photos
Bo?islavka Centre in Prague 6
16 May 2022
Design: AulÃk Fi?er architekti
Location: Evropská 866/65, 160 00 Prague 6, Czech Republic
Photos by BoysPlayNice, [email protected], www.boysplaynice.com
Bo?islavka Centre, CZ
The Bo?islavka Centre building site is located directly over a metro station, right next to one of the city?s major radial roads, Evropská, which connects the city centre to the airport. The site has an elevation difference ranging from 7 up to 14 meters and is immediately surrounded by heterogeneous development, with a neighbourhood of family villas followed by mid-rise apartment buildings and even a socialist housing estate further away.
In 2012, conscious of the significance and complicated character of the site, the KKCG REG investment company held an international architecture workshop to find a suitable solution for its development. The main challenge posed by the workshop was the inadequacy of a sizable vacant plot, close to tram and metro stations, with a prominent place in the Prague panorama and views to the Prague Castle.
Vision for the Site / Vibrant Urban Environment
A tight functional linkage between architecture and public space, serving both local citizens and visitors, was envisioned by the client. A complex, unique and respectful solution was required. The design had to be confident and conscious of the urban context at the same t...
| -------------------------------- |
| Watch a talk on crafting a circular economy with Carl Hansen, SOM and Rarify at NYCxDesign |
|
|
Villa M by Pierattelli Architetture Modernizes 1950s Florence Estate
31-10-2024 07:22 - (
Architecture )
Kent Avenue Penthouse Merges Industrial and Minimalist Styles
31-10-2024 07:22 - (
Architecture )






