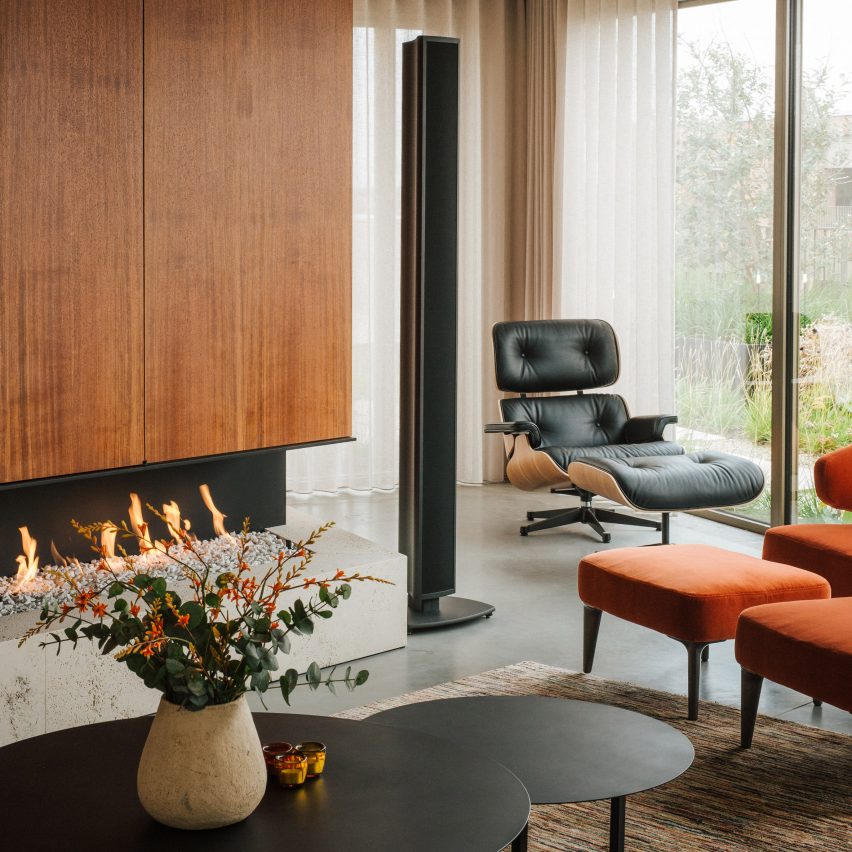Bookshelves and cabinets divide living spaces in Penthouse BV by Adjo Studio

Belgium-based Adjo Studio has used large wooden joinery elements to organise the interior of a penthouse apartment in Hasselt.
Penthouse BV features a broken-plan layout, meaning that it is neither open-plan nor divided into rooms. Instead, a series of partitions and furniture elements help to subtly divide the space into different areas.
Spanning floor-to-ceiling and made from cheery wood veneer, these elements include bookshelves, kitchen cabinets and wardrobe closets.
Wooden joinery elements include a hearth that frames the lounge and library areas
The penthouse is the home of an entrepreneurial couple who relocated from the suburbs to the city centre.
Adjo Studio designers Adriana Strojek and Joachim Bekkers wanted to give the pair the same feelings of spaciousness and connection to nature that they had experienced in their previous residence, even though they are now five storeys up. However, they also needed to create a practical home with separation between different functions. For instance, the couple needed a dedicated office so that work and home activities didn't clash.
Made from cheery wood veneer, these elements have a warm tone
As Penthouse BV was originally open-plan, the designers had free rein to draw up a layout that met both of these requirements.
The apartment is also positioned at the centre of a roof terrace, with glazed walls wrapping most of the exterior, so it was easy to create light-filled spaces facing planted terraces.
The joinery is set back fr...
| -------------------------------- |
| Kawaii home appliances explore the complicated nature of cuteness |
|
|
Villa M by Pierattelli Architetture Modernizes 1950s Florence Estate
31-10-2024 07:22 - (
Architecture )
Kent Avenue Penthouse Merges Industrial and Minimalist Styles
31-10-2024 07:22 - (
Architecture )






