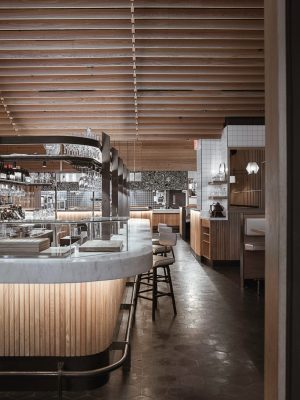Boqueria Times Square Restaurant, New York

Boqueria Times Square Restaurant, New York Interior Design, Manhattan Commercial Building, Architecture Photos
Boqueria Times Square Restaurant in New York
Nov 6, 2021
Design: studio razavi architecture
Location: 40th Street, Manhattan, NYC, USA
Boqueria Times Square Restaurant
An all-encompassing ceiling welcomes restaurant patrons and defines a space with specific qualities: warmth and scale. A series of wood frames, spanning the entire width of the Boqueria Times Square Restaurant, create a distinct perspective, visible from 40th street through the tall glazed facade.
The frames follow the building profile to weave all parts together and offer both tall ceilings and more intimate areas. Marble counter-tops, cement tile floor and wood furniture complete the material selection and contribute in creating a space that connects to an existing ?Boqueria? identity and offers a custom designed experience.
Public spaces are challenging in many ways for designers: they require novelty, yet need instant familiarity and of course absolute comfort.
Boqueria Times Square Restaurant in NY – Building Information:
Architects: studio razavi architecture
Project size: 440 sqm
Completion date: 2018
Photography: Simone Bossi
Boqueria Times Square Restaurant, New York images / information received 061121
Location: Times Square, New York City, USA
New York City Architecture
Contemporary New York Buildings
Manhattan Architecture Designs – chronological list
New Yor...
| -------------------------------- |
| Brexit passport design competition shortlist revealed |
|
|
Villa M by Pierattelli Architetture Modernizes 1950s Florence Estate
31-10-2024 07:22 - (
Architecture )
Kent Avenue Penthouse Merges Industrial and Minimalist Styles
31-10-2024 07:22 - (
Architecture )






