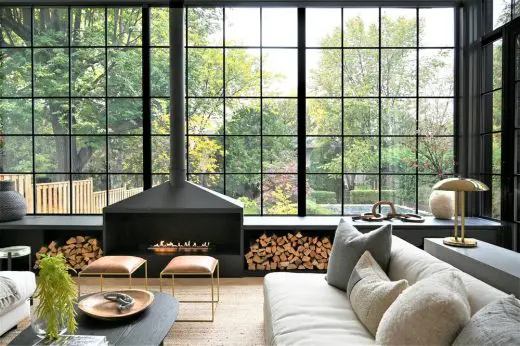Botfield House, Etobicoke Toronto

Botfield House, Toronto Real Estate Development, Canadian Residential Interior Architecture Images
Botfield House in Toronto
26 Aug 2021
Design: Ancerl Studio
Location: Etobicoke, Toronto, Ontario, Canada
Botfield House
Located on a large lot situated on a quiet tree lined street in Etobicoke, Toronto, sits what once was a tired bungalow, turned 2-storey contemporary single family dwelling. Botfield House was transformed by Ancerl Studio.
The exterior facade, defined by a pair of symmetrical 2-storey peak additions, frame out the central grand entryway to the home. The clean, off-white stucco peaks flank the existing structure, and quietly transition to the existing painted brick, marrying the old and new. Impressive large format loft style windows are a contrast to the crisp material palette of the exterior, while natural white oak wood dresses the entries to the home for a warm welcome and a hint at what lies beyond.
Inspired by farmhouse living, a contemporary approach was taken by utilizing a traditional layout, while playing with varying heights and volumes of space. The raw concrete tiled floor, and warm white walls of the foyer frame the vista through the space and to the rear yard, and invites visitors to explore the soaring ceilings at the heart of the home.
Centrally located, the kitchen and dining room feature cathedral ceilings with exposed wood beams, warm wood accents and natural materials. Oversized pendant lights complement the grand space, and add ...
| -------------------------------- |
| Watch session two of DesignTalks live from DesignMarch 2024 | Dezeen |
|
|
Villa M by Pierattelli Architetture Modernizes 1950s Florence Estate
31-10-2024 07:22 - (
Architecture )
Kent Avenue Penthouse Merges Industrial and Minimalist Styles
31-10-2024 07:22 - (
Architecture )






