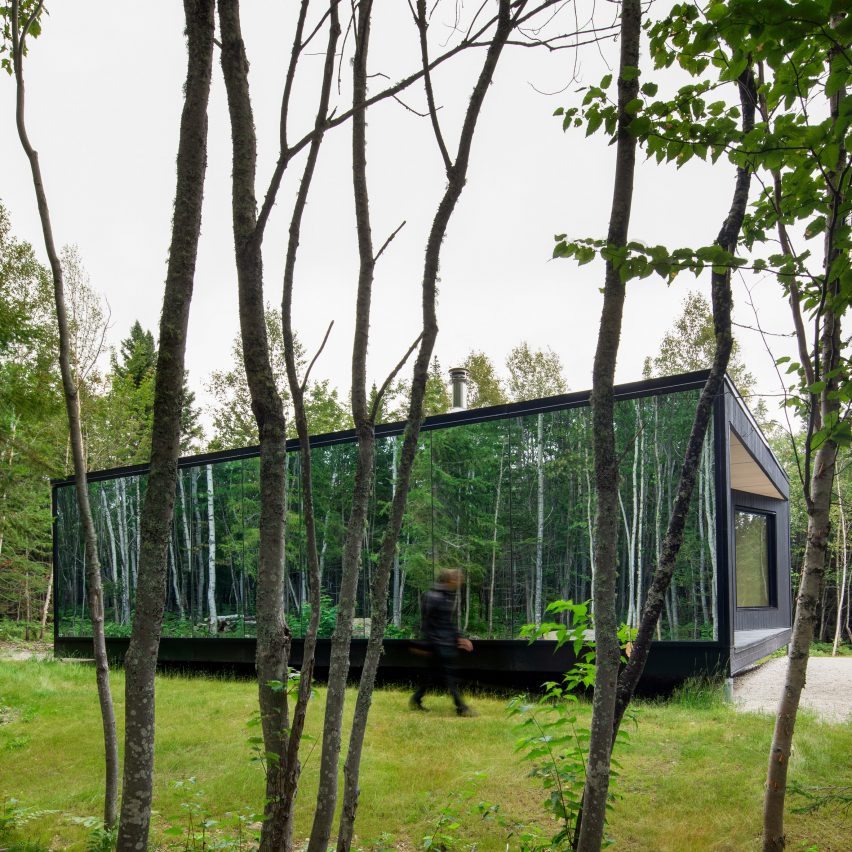Bourgeois Lechasseur completes pair of prefabricated glamping cabins in Quebec

Quebec architecture firm Bourgeois Lechasseur has included full-height mirrored walls in these secluded cabins to reflect the surrounding forest.
The pair of rentable Forest Glamp cabins were completed as part of hospitality concept Réflexion, and are located in Petite-Rivie?re-Saint-Franc?ois ? a popular ski destination roughly an hour outside Quebec City.
Bourgeois Lechasseur Architects built the pair of glamping cabins in Quebec
The project follows Bourgeois Lechasseur's previous work on glamping or short-term rental projects in the region, and the studio sees this a continuation of the same type of work.
"The challenge for the architects was to engage guests in an intimate relationship with nature, rather than dazzle them with the overwhelming views nearby," said Bourgeois Lechasseur. "Key to the design was a focus on creating accommodations that would almost disappear among the trees." The cabins were constructed using wood that was stained black across the exterior
The black wooden cabins have identical layouts and are placed back-to-back roughly 50 metres apart, ensuring guests' privacy.
Each of the structures contains two bedrooms, a bathroom, a kitchenette, and an open living and dining area with a fireplace.
Reflective glass stretches across one side of the cabin
In the communal area, a full-height glass wall runs the length of the building, providing unobstructed views of the surrounding forest.
When seen from outside, the reflective glass he...
| -------------------------------- |
| CONSTRUCCIÃN DE UN PENTRAEDRO. Tutoriales de Arquitectura. |
|
|
Villa M by Pierattelli Architetture Modernizes 1950s Florence Estate
31-10-2024 07:22 - (
Architecture )
Kent Avenue Penthouse Merges Industrial and Minimalist Styles
31-10-2024 07:22 - (
Architecture )






