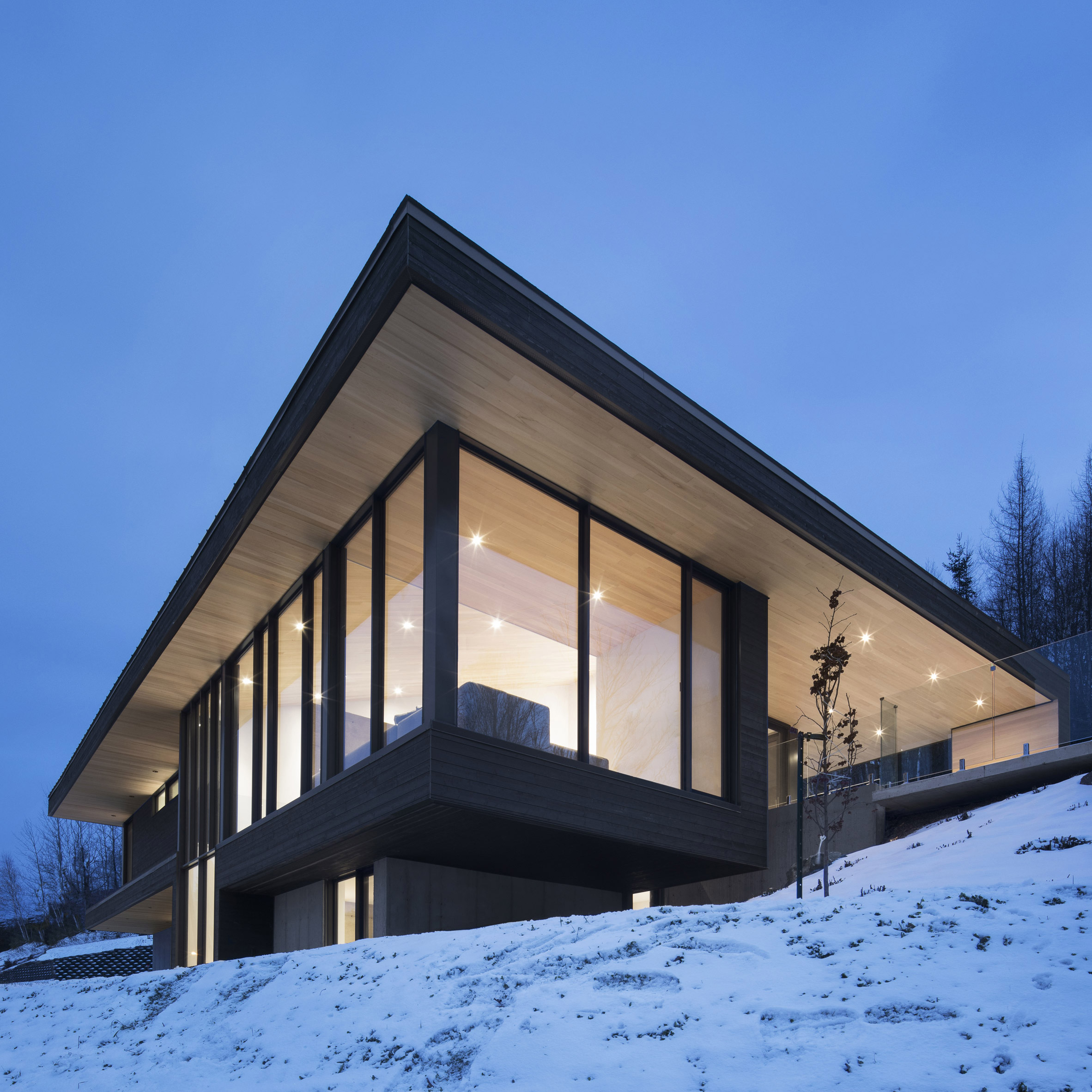Bourgeois/Lechasseur nestles Quebec home with metal staircase into snowy hillside

Rough concrete, white cedar and vast expanses of glass define this light-filled house designed by Canadian studio Bourgeois/Lechasseur Architects near a ski resort.
Villa Vingt is located in the town of Lac-Beauport in northern Quebec. The 361-square-metre home is anchored to a sloped site near the ski resort of Le Relais in the Laurentian Mountains.
"The project is inspired by the site and its accentuated relief," said Bourgeois/Lechasseur Architects, a Quebec-based studio. "This home creates a strong presence in the panorama."
The two-storey dwelling's lower level is partly embedded in the hillside and features walls made of concrete. The upper volume, wrapped in glass and dark cladding, cantilevers over the site and "seems to float above the concrete ground floor".
The home is topped with a large, sloped roof that extends far beyond exterior walls and shelters an outdoor deck. Soffits are sheathed in white cedar, which is also used indoors.
"This warm material expands beneath the roofs to emphasise the continuity between the interior and exterior," the team said.
Throughout the home, large expanses of glass bring in natural light and provide unobstructed views of the scenic terrain.
"The choice of window positions create surprising atmospheres that change according to interior functions," the studio said.
The dwelling's main entrance is located on the lower level, where the architects placed a garage, laundry facili...
| -------------------------------- |
| Arihiro Miyake's Coppélia chandelier for Moooi could "only be created with LEDs" |
|
|
Villa M by Pierattelli Architetture Modernizes 1950s Florence Estate
31-10-2024 07:22 - (
Architecture )
Kent Avenue Penthouse Merges Industrial and Minimalist Styles
31-10-2024 07:22 - (
Architecture )






