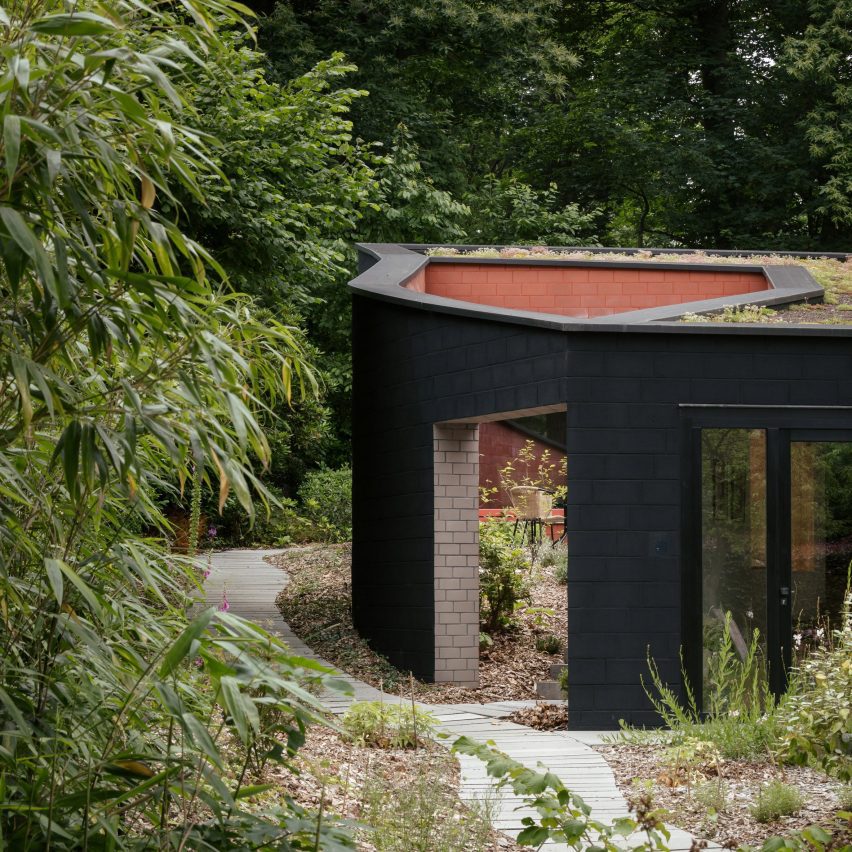Bovenbouw Architectuur designs black-brick Bazel home on sloping terrain

Antwerp studio Bovenbouw Architectuur has designed a house in Belgium with an interior that spans four levels and was designed to make visitors feel like they are walking up a path.
Located in Bazel, close to the River Scheldt in northern Belgium, the brick bungalow follows the shape of the sloping terrain that surrounds it. At its lowest level, the front door opens up to a walkway of wooden steps that leads through the house.
The house sits on a slope in northern Belgium
To the right of the walkway are doors leading to three bedrooms and two bathrooms, while a large window on the left provides views out to a sheltered terrace that functions as an "outdoor room".
At the top of the house sits a large living room and kitchen, with windows to the east and west and French doors that open out to the terrace. Coloured bricks were used for the interior and exterior
"We liked the idea to see the house as a walk up the slope, a path," Bovenbouw Architectuur founder Dirk Somers told Dezeen. "When you walk up the 'path', the corridor, you look into the trees in the back of the garden."
"When you arrive in the living room you turn back and look into the patio back to the street," he added. "Because of the sloping walls, you look out into the green without seeing the street or the adjacent villas."
A walkway leads from the entrance and up through the house
The house was commissioned by a client for her mother, whom she and her family fre...
| -------------------------------- |
| A great hotel experience is "much more than just design," say AHEAD Asia awards judges |
|
|
Villa M by Pierattelli Architetture Modernizes 1950s Florence Estate
31-10-2024 07:22 - (
Architecture )
Kent Avenue Penthouse Merges Industrial and Minimalist Styles
31-10-2024 07:22 - (
Architecture )






