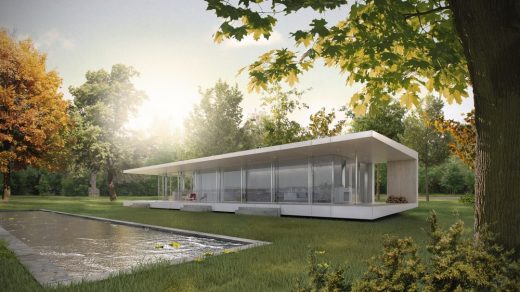Box House, Shelter Island, Long Island

Box House Long Island, Shelter Island Real Estate, NY Villa Images, American Architecture
Box House on Shelter Island NY
Nov 12, 2020
Box House on Long Island, NY
Architecture and Interior Design: Messana O’Rorke
Location: Shelter Island Sound, Suffolk County, eastern end of Long Island, between the North and South Forks, New York, USA
On a rise overlooking dunes and salt flats on the Shelter Island Sound the site is almost ideal, its impediment are its suburban feeling surroundings to the South East. The design developed out of a need to obscure these neighbors and a desire to create a minimal weekend retreat from New York City.
The Box House is a simple solution for a simple brief, which required accommodations for a couple and their dog, over night guest were not a consideration. They wanted to feel connected, but protected from nature, also the house needed to respond to nature; natural ventilation, solar gain with low winter suns, but shaded in summer. A glass box was the preference, but unsuitable for the site. A continuous wall became the solution, evocative of a sea wall or barrier, but the structure needed to be light and shaded, a ?C? section developed; the floor and roof seemingly cantilever from an axial wall. The structure divides private living space, gardens and the view from public space, the driveway, the road and the neighbors.
The house floats above the terrain, with its base mirroring the roof. The wall clad in white porcelain panels captures ...
| -------------------------------- |
| Faraday Future unveils electric car to rival Tesla |
|
|
Villa M by Pierattelli Architetture Modernizes 1950s Florence Estate
31-10-2024 07:22 - (
Architecture )
Kent Avenue Penthouse Merges Industrial and Minimalist Styles
31-10-2024 07:22 - (
Architecture )






