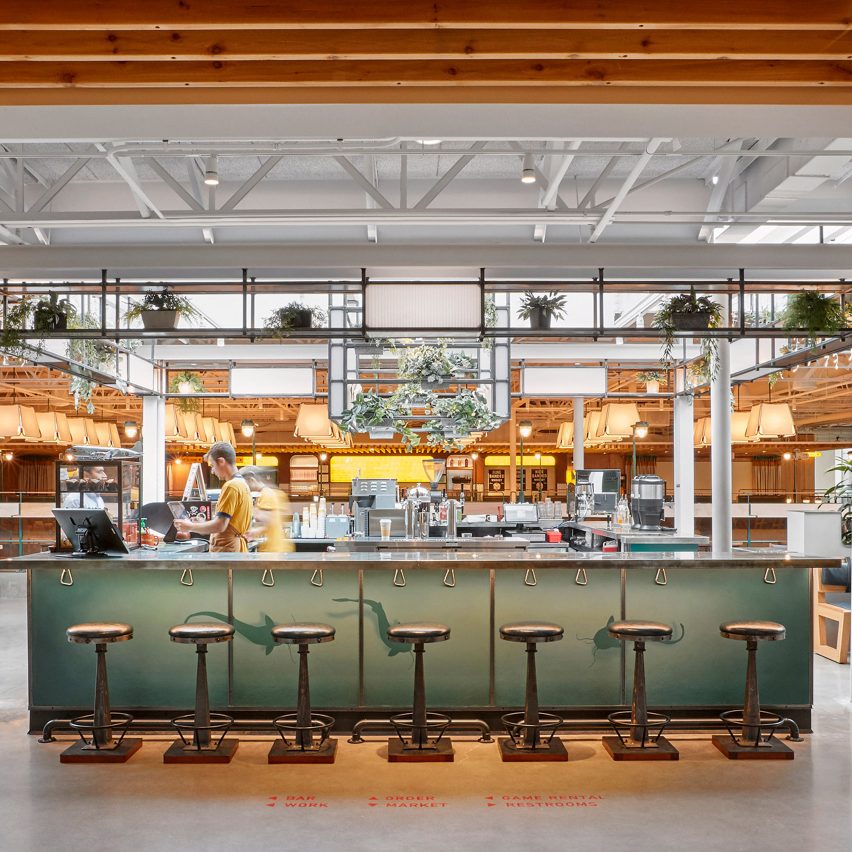Brand Bureau transforms Arkansas factory into The Holler work-eat-play venue

American studio Brand Bureau employed a "slightly cheeky camp and wilderness feel" for the conversion of an industrial building in Arkansas into this venue for co-working, dining and playing shuffleboard.
Called The Holler, the multipurpose venue is located within a former food processing plant in northern Arkansas town Bentonville. It forms the centrepiece of new culinary hub 8th Street Market.
Open from early morning to late night, The Holler is meant to serve as an "all-in-one local hangout" that can be used throughout the day for co-working, dining and socialising.
The interior design and branding were conceived by New York-based studio Brand Bureau, which forms part of the hospitality design firm AvroKO.
Square in plan, the 10,000-square-foot (929-square-metre) venue contains a bar, a coffee shop, a full kitchen and shuffleboard courts. Ceilings and columns are left exposed, paying heed to the site's industrial history. To add warmth, the team used design elements that allude to the region's flora, fauna and topography ? particularly the Ozark Mountains.
"We developed the brand and the interior design using a slightly cheeky camp and wilderness feel," said Brand Bureau in a project description.
"The most striking manifestation is the vast mural of the Ozarks, which stretches across the entire back wall of the space."
Natural wood and potted plants, along with earthy colours like blue and green, help underscore the connec...
| -------------------------------- |
| DISEÃO DE UNA CASA EN TERRENO INCLINADO 23 Estructura, planos y profesionales |
|
|
Villa M by Pierattelli Architetture Modernizes 1950s Florence Estate
31-10-2024 07:22 - (
Architecture )
Kent Avenue Penthouse Merges Industrial and Minimalist Styles
31-10-2024 07:22 - (
Architecture )






