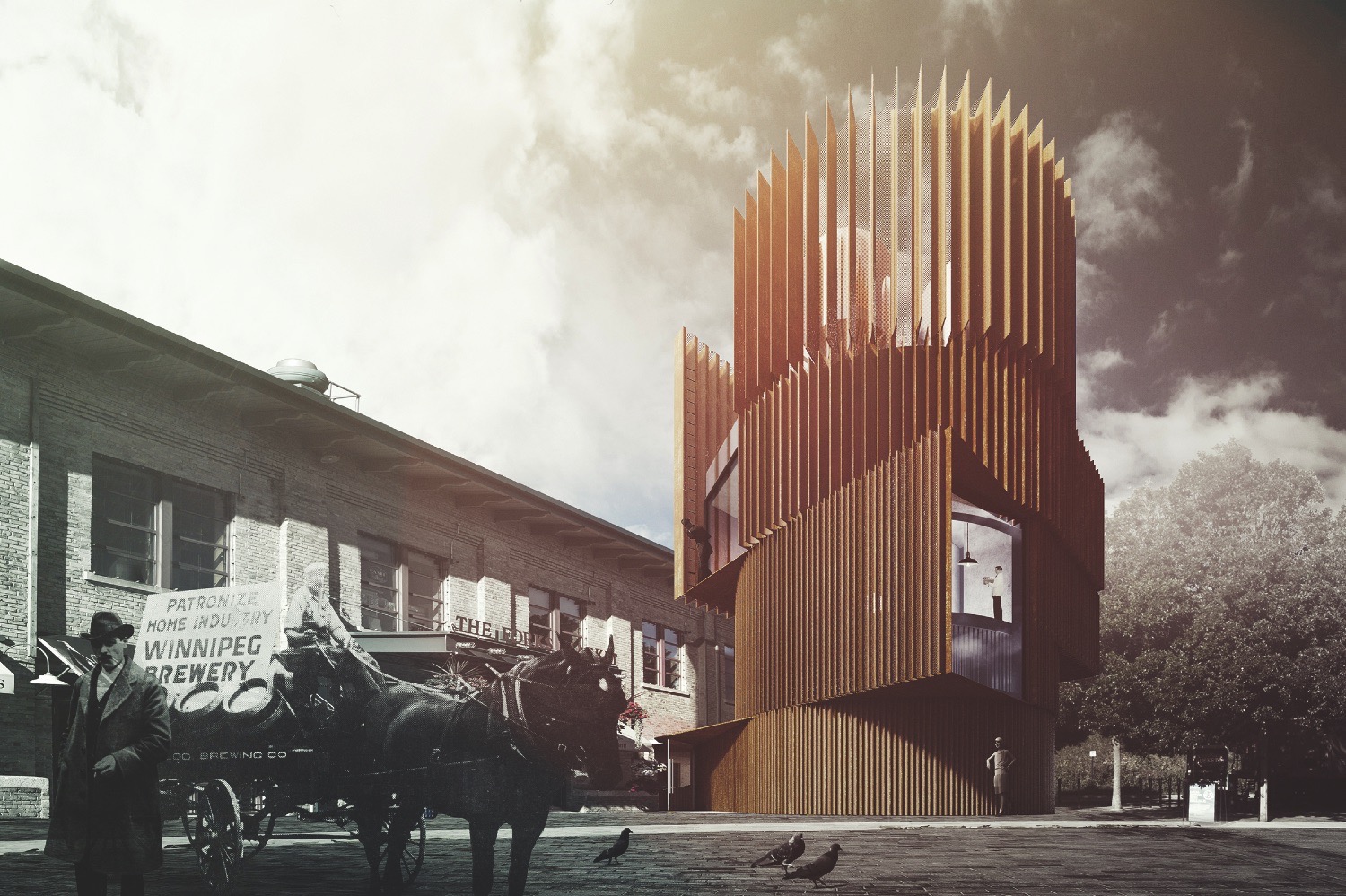Brewery at The Forks

WINNER OF A 2016 CANADIAN ARCHITECT AWARD OF MERIT
production on the tight available footprint takes its cue from historic gravity-fed brewing systems, and includes a different phase of the process on each floor.
Part addition and part renovation, the Brewery at The Forks adds 2,000 square feet of new construction adjacent to a 1,750-square-foot space in Winnipeg?s historic Forks Market. Due to height and load limitations, the existing space in the former railway facilities (dating from the early 1900s) was unsuitable for use as a full-production craft brewery. These restrictions created the opportunity for a new form inspired by the area?s industrial past.
A craft brewery occupies a corten steel addition to The Forks market in downtown Winnipeg. Site constraints necessitated a compact footprint, and the vertical breweries of the 1870s?organized to make efficient use of gravity?inspired a three-level distribution of functions. Malted grain stored in roof deck bins flows down to the second-floor brewery for crushing, before being transferred to the adjacent brewhouse for mashing and boiling. The final stage of production, fermentation, takes place in tall tanks on the ground floor, where brewmasters and the public sample the results.
The aesthetic of the brewery and an adjacent tasting room are inspired by the industrial past of the site.
The addition interlocks with the existing building at each level, and celebrates the industrial aesthetic of the site. Its corten steel sk...
_MFUENTENOTICIAS
canadian architect
_MURLDELAFUENTE
https://www.canadianarchitect.com/
| -------------------------------- |
| presentation Farayand All Members categories nm |
|
|
Villa M by Pierattelli Architetture Modernizes 1950s Florence Estate
31-10-2024 07:22 - (
Architecture )
Kent Avenue Penthouse Merges Industrial and Minimalist Styles
31-10-2024 07:22 - (
Architecture )






