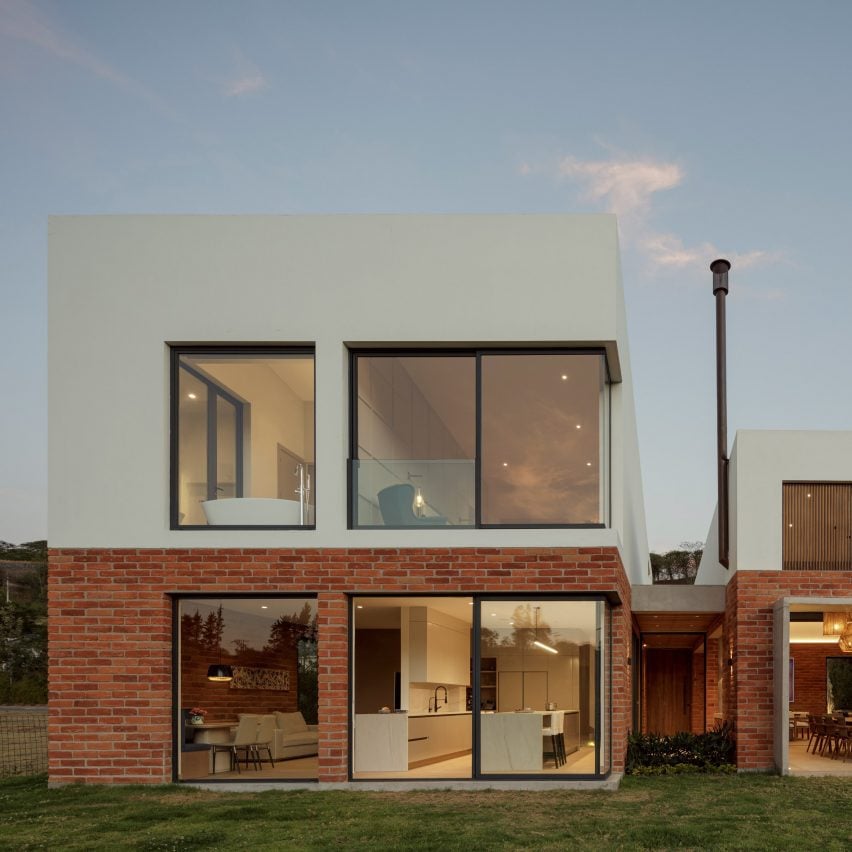Brick and stucco meet for "harmonious flow" of Quito house

US studio PJCArchitecture has collaborated with local studio Juan Pablo Ribadeneira Mora Arquitecto on a two-toned house with a brick base in Quito, Ecuador.
The 450-square meter (4844-square foot) Cumbaya House was completed in 2023 on a sloping 1,000-square metre (10,800-square foot) lot for a family with a penchant for entertaining.
PJCArchitecture and Juan Pablo Ribadeneira Mora Arquitecto collaborated on Cumbaya House
New York City-based PJCArchitecture employed its design-build division in Ecuador, known as Make Estudio Division and architect Juan Pablo Ribadeneira Mora to create a "fluid, harmonious flow throughout their home that facilitates social interaction and outdoor relaxation".
Informed by Ecuadorian vernacular architecture, the boxy home is oriented to the west with two rectangular forms that face the mountains in the distance. The smaller southern form was rotated slightly off-axis to create an angled foyer. Floor-to-ceiling glazing and sliding glass doors appear at focal points
"Nestled in Quito's picturesque valley, the home embraces its natural surroundings and dissolves boundaries between indoors and out," PJCArchitecture associate Nandar Godoy-Dinneen told Dezeen.
Working from an underlying metal structure, the ground level is wrapped in red brick that serves as a thermal mass, while the upper level is smooth, white stucco that reflects and mediates thermal gain.
The home features a double-height living and dining room
Floor-to-ceil...
| -------------------------------- |
| FLECHA. Vocabulario arquitectónico. |
|
|
Villa M by Pierattelli Architetture Modernizes 1950s Florence Estate
31-10-2024 07:22 - (
Architecture )
Kent Avenue Penthouse Merges Industrial and Minimalist Styles
31-10-2024 07:22 - (
Architecture )






