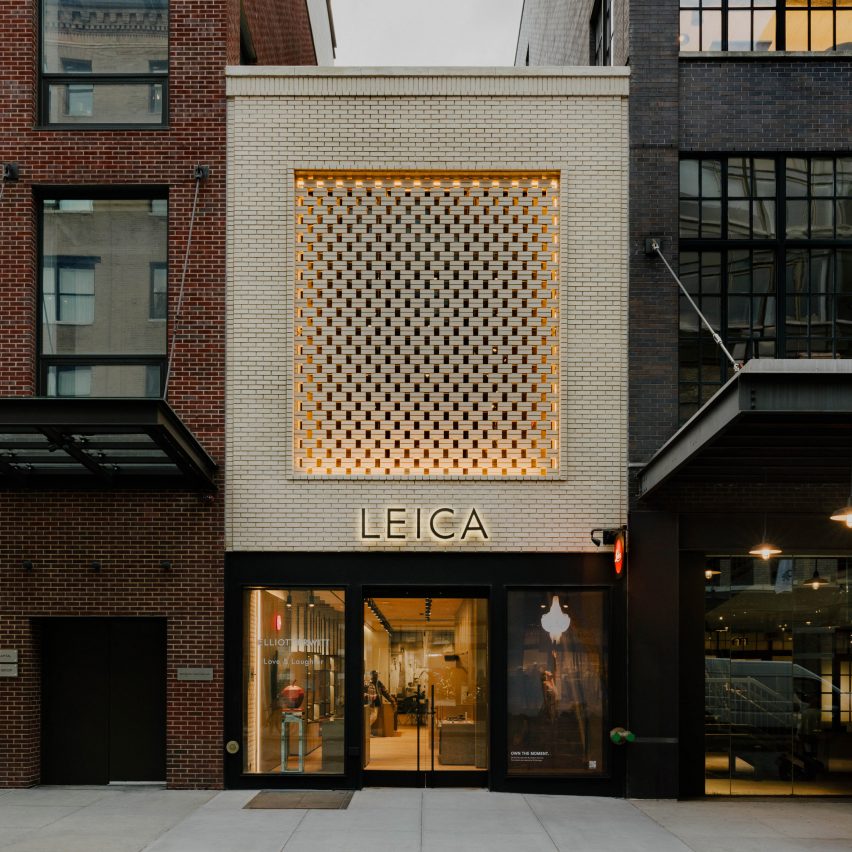Brick lattice fronts Leica store in New York by Format Architecture Office

A flagship store and gallery for camera brand Leica has arrived in New York's Meatpacking District, designed by Format Architecture Office with a cream brick-screen facade.
The Leica Store and Gallery replaces an "unremarkable" 1950s meat market building that had fallen into disrepair.
"At just two stories in height and with a modest street frontage under 20 feet (six metres), the building is also one of the smallest remaining buildings and a rare exception to the neighborhood's upscaling trend," said Format Architecture Office.
The Leica Store and Gallery replaces a dilapidated 1950s meat market building and features a new brick facade
The gut renovation expanded the floor area to 4,000 square feet (372 square metres) while retaining original features like the timber-framed ceiling. The upper floor plate was cut back to create a double-height mezzanine at the front and a series of new skylights were installed to bring natural light down into the lower level.
At the back of the second storey, a new steel bifold glass door opens onto a 1,000-square-foot outdoor terrace.
A retail space with wood panelling and glass vitrines is located behind the storefront
Format Architecture Office overhauled the front facade of the building, creating a steel and glass storefront at street level and a brickwork wall above.
The cream-coloured bricks in the centre are laid to form a lattice wrapped by a bonded frame, "offering a modern interpretation of the decorative ...
| -------------------------------- |
| Damien Hirst creates classically-inspired sculptures for Bacchanalia | #Shorts | Dezeen |
|
|
Villa M by Pierattelli Architetture Modernizes 1950s Florence Estate
31-10-2024 07:22 - (
Architecture )
Kent Avenue Penthouse Merges Industrial and Minimalist Styles
31-10-2024 07:22 - (
Architecture )






