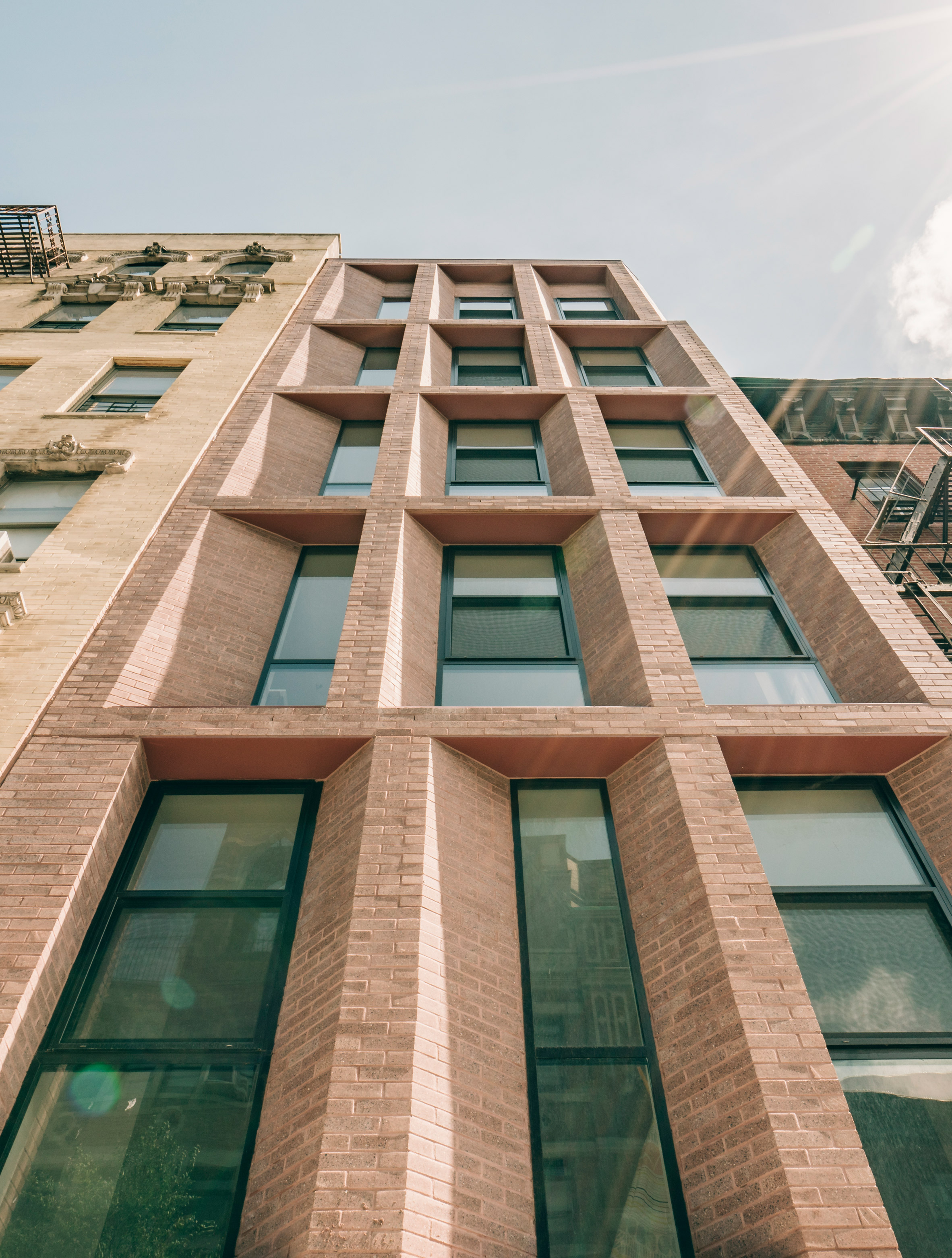Brickwork fronts slender East Harlem residential building by Robert Marino and Leehong Kim

Windows are recessed into the pink brick facade of this residential building, which New York architects Robert Marino and Leehong Kim have designed for a slender plot in Upper Manhattan.
The five-unit building occupies a narrow plot measuring 18.25 feet (5.56 metres) wide on 130th Street in the New York City's East Harlem neighbourhood.
Robert Marino Architects and Leehong Kim created the indented and angled facade of the six-storey building from five different types of the pink-tinged brickwork, which is made with iron ore to give it a "glossy finish".
"Ironspot brick was chosen, giving a reflective grey sheen to the facade," Marino told Dezeen.
The window openings are chamfered at different angles across the facade, while the openings at the top of the building are much larger. The architects chose the arrangement "to disguise the different functions within the building", hiding ventilation for the kitchen and room layouts.
A large, angular indent provides the entrance to the building on the ground floor, which contains a compact lobby and elevator.
A single apartment occupies the next two levels, featuring a large living room with sliding glass doors that open onto the back garden. This is also the only unit to have its own interior staircase, leading up to its three bedrooms arranged along a corridor.
The third, fourth, and fifth floors are each occupied by a single two-bedroom apartment.
New York City regulations state that a bedroom...
| -------------------------------- |
| Fast Sketch - Postmodern Architecture |
|
|
Villa M by Pierattelli Architetture Modernizes 1950s Florence Estate
31-10-2024 07:22 - (
Architecture )
Kent Avenue Penthouse Merges Industrial and Minimalist Styles
31-10-2024 07:22 - (
Architecture )






