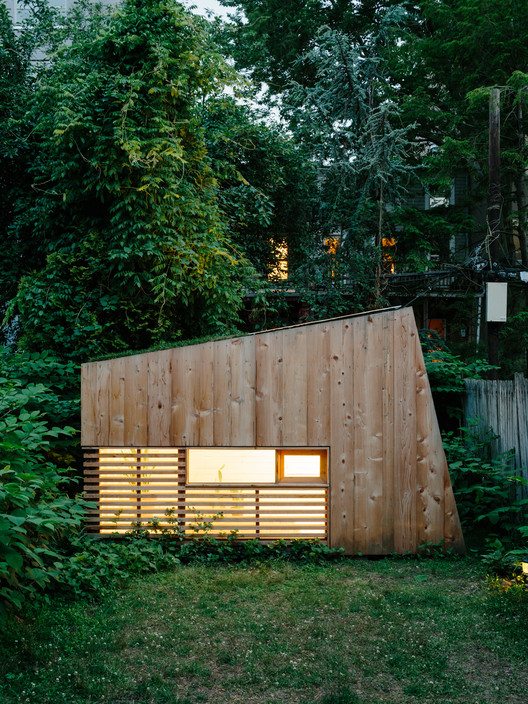Brooklyn Garden Studio / Hunt Architecture

The Brooklyn Garden Studio is a self-built retreat located in the garden of a Boerum Hill Townhouse in Brooklyn, New York.  The project is a tinkering architect?s escape from the city, both the act of building and the time spent inhabiting.  The garden studio provides a seemingly detached space of solitude within the immense landscape of New York City. It is a perfect spot for enjoying a book or an afternoon nap. Â
© Brian Ferry
Architects: Hunt Architecture
Location: Brooklyn, NY, USA
Architect In Charge: Nicholas Hunt
Area: 55.0 ft2
Project Year: 2015
Photographs: Brian Ferry, Hunt Architecture
The Brooklyn Garden Studio is a self-built retreat located in the garden of a Boerum Hill Townhouse in Brooklyn, New York.  The project is a tinkering architect?s escape from the city, both the act of building and the time spent inhabiting.  The garden studio provides a seemingly detached space of solitude within the immense landscape of New York City. It is a perfect spot for enjoying a book or an afternoon nap. Â
© Hunt Architecture
The studio is a modest space of experimentation. The interior dimensions measure five feet wide by eleven feet deep. It is constructed of humble materials: standard wood framing and sheathing, plexi-glass windows and skylight, salvaged cedar siding and sa...
© Brian Ferry
Architects: Hunt Architecture
Location: Brooklyn, NY, USA
Architect In Charge: Nicholas Hunt
Area: 55.0 ft2
Project Year: 2015
Photographs: Brian Ferry, Hunt Architecture
The Brooklyn Garden Studio is a self-built retreat located in the garden of a Boerum Hill Townhouse in Brooklyn, New York.  The project is a tinkering architect?s escape from the city, both the act of building and the time spent inhabiting.  The garden studio provides a seemingly detached space of solitude within the immense landscape of New York City. It is a perfect spot for enjoying a book or an afternoon nap. Â
© Hunt Architecture
The studio is a modest space of experimentation. The interior dimensions measure five feet wide by eleven feet deep. It is constructed of humble materials: standard wood framing and sheathing, plexi-glass windows and skylight, salvaged cedar siding and sa...
| -------------------------------- |
| Travellers need digital innovations in luggage, claim co-founders of Horizn Studios |
|
|
Villa M by Pierattelli Architetture Modernizes 1950s Florence Estate
31-10-2024 07:22 - (
Architecture )
Kent Avenue Penthouse Merges Industrial and Minimalist Styles
31-10-2024 07:22 - (
Architecture )






