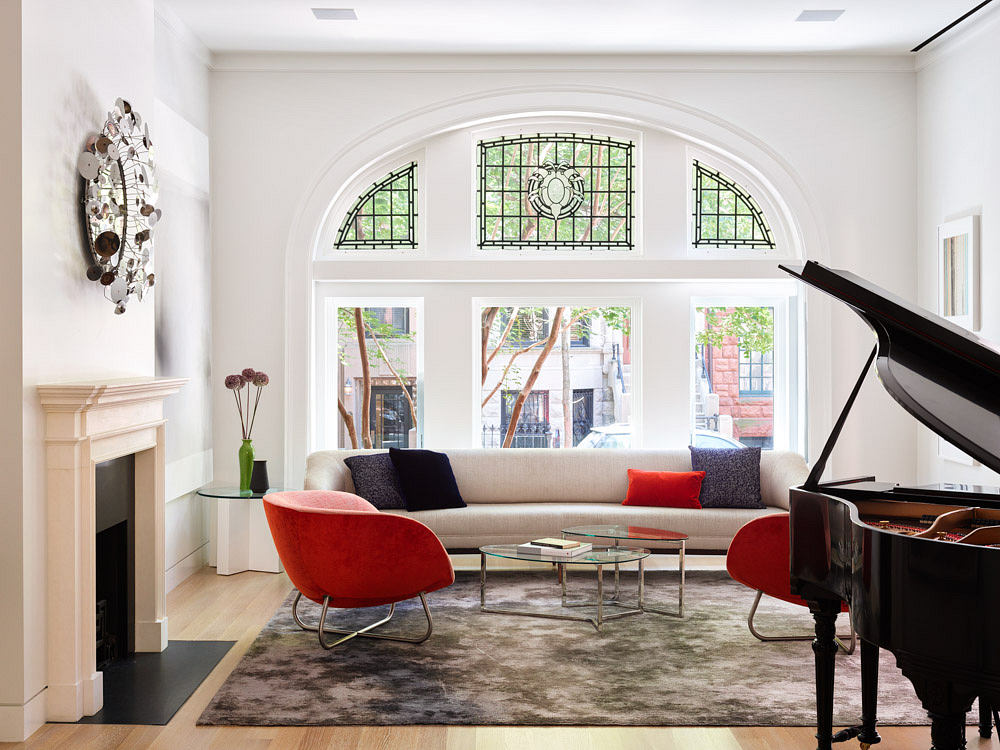Brooklyn Townhouse: Creative Restoration & Open Floor Parlor Space

Discover the charm of the private Brooklyn Townhouse, a 19th-century gem located in Kings County, NY. MBB Architects curated a modern yet historic design, featuring a sculptural staircase, open parlor floor, and specially crafted spaces like a ‘mayhem room’ and Zen master study, ideal for a young family of four seeking a blend of historic elegance and contemporary living.
About Brooklyn Townhouse
Historic Transformation and Modern Elegance
Experience the renovation of the Brooklyn Townhouse, a 19th-century private residence in the heart of Brooklyn’s historic district. MBB Architects skillfully expanded and redesigned the five floors of this townhouse to suit a young family’s needs. At the core of the design is a stunning sculptural staircase that serves as a focal point, transitioning from a solid staircase adorned with the owner’s book collection to an airy open-riser stairway with a curved sculptural rail leading to the penthouse illuminated by a skylight. Elegant Living Spaces and Seamless Connectivity
The parlor floor of this townhouse offers a seamless, open space that seamlessly combines the living, dining, and sitting areas, ideal for family gatherings. Adjacent to the kitchen, a glass deck filters natural light into the lower-level spaces, including a guest room, family room, and play area. Upstairs, thoughtfully designed spaces cater to the family’s unique needs, from a ‘mayhem room’ and children’s ...
| -------------------------------- |
| Toothbrush pops open for recycling in Seymourpowell's Un-Made disassembly concept |
|
|
Villa M by Pierattelli Architetture Modernizes 1950s Florence Estate
31-10-2024 07:22 - (
Architecture )
Kent Avenue Penthouse Merges Industrial and Minimalist Styles
31-10-2024 07:22 - (
Architecture )






