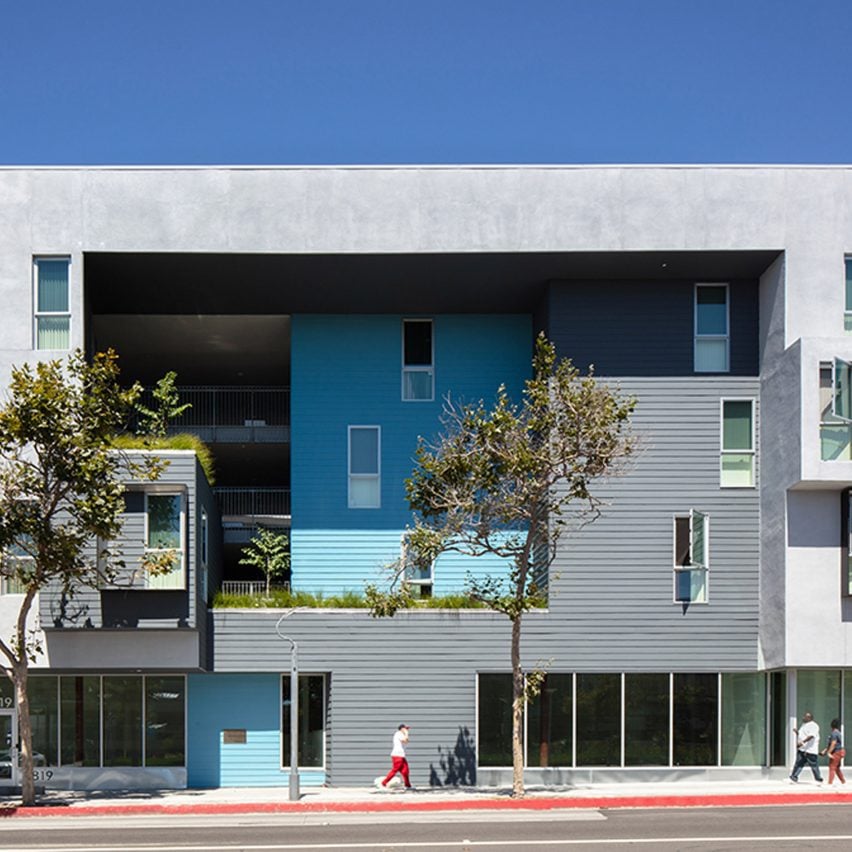Brooks + Scarpa envision California housing block as "carved-out cube"

Architecture studio Brooks + Scarpa has completed an all-electric, affordable housing complex in Santa Monica called 1819 Pico, which departs from the area's typical "defensive apartment buildings" with their solid walls and fences.
Located across the street from Santa Monica College, the residential complex ? also known as Brunson Terrace ? was designed for a half-acre corner site.
Brooks + Scarpa have completed an affordable housing complex in Santa Monica
Totalling 52,200 square feet (4,850 square metres), the building consists of different-sized volumes that wrap around a central courtyard. The team broke up the massing to create social areas and to make the building more open and inviting.
"1819 Pico eschews the typical neighbourhood defensive apartment buildings with solid walls and fences in favour of a carved-out cube ? a beacon in the neighbourhood that celebrates social space by de-emphasizing private space," the team said. Its exterior walls are covered in grey and blue cladding
Exterior walls are clad in basic materials coloured grey and light blue. Windows are strategically placed, resulting in a non-uniform appearance that adds a dynamic quality to the building.
Walkways and stairs were placed outside to reinforce a feeling of openness and transparency.
A children's play area sits in a courtyard
The building contains 49 units, along with 6,700 square feet (622 square metres) of ground-level retail. There also are social spaces that are visu...
| -------------------------------- |
| LINEAS EN LA CIRCUNFERENCIA. |
|
|
Villa M by Pierattelli Architetture Modernizes 1950s Florence Estate
31-10-2024 07:22 - (
Architecture )
Kent Avenue Penthouse Merges Industrial and Minimalist Styles
31-10-2024 07:22 - (
Architecture )






