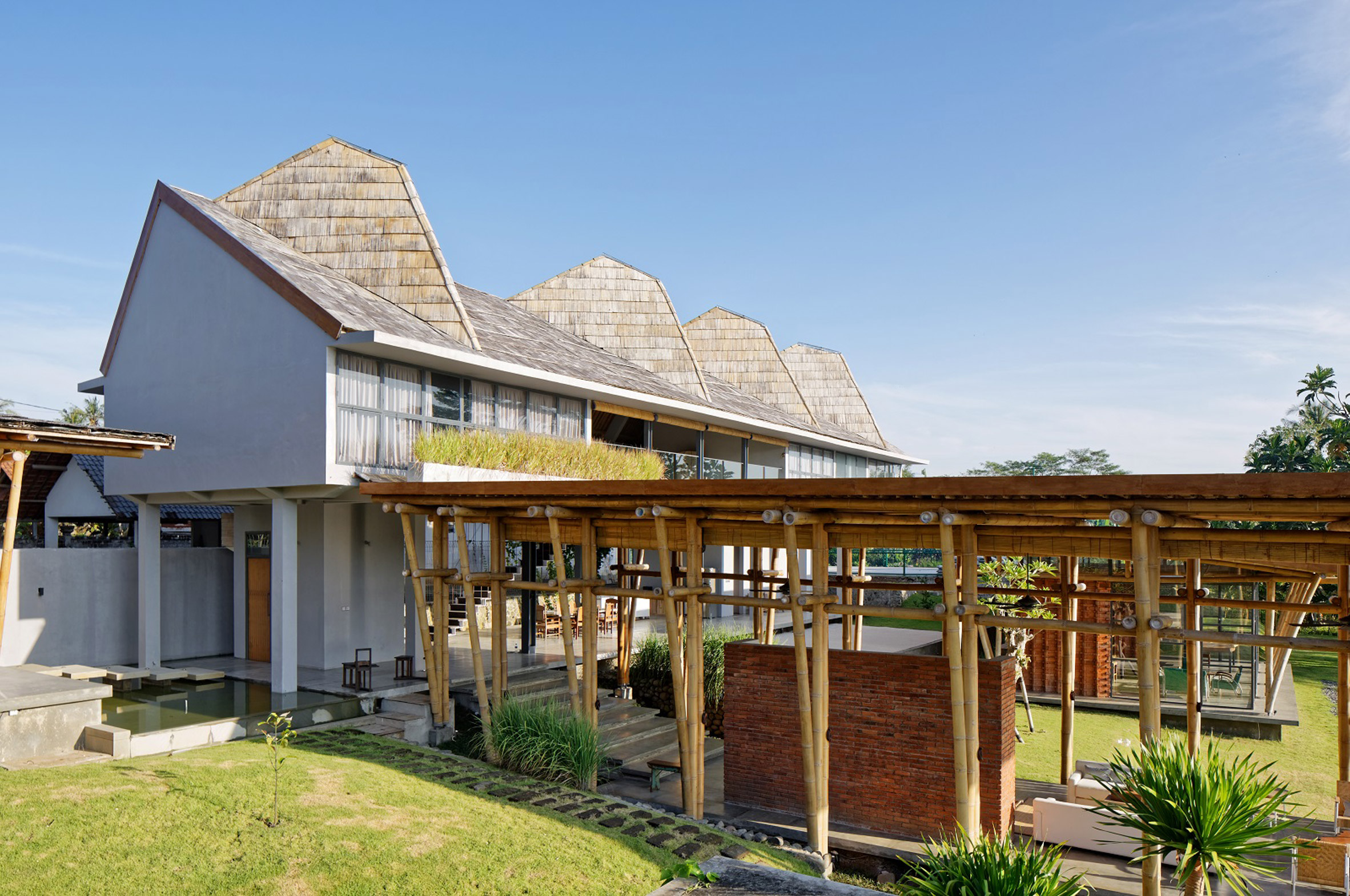Budi Pradono combines contemporary and traditional building methods for house in Bali

Bamboo construction is used to create a complex roof incorporating four chimney-like skylights at this house in the Balinese village of Kelating, designed by Indonesian architect Budi Pradono.
Budi Pradono Architects designed the Casablancka house for a site that slopes down towards a river and already accommodated a small Javanese-style property.
The studio developed the building's plan around a Balinese spatial concept, consisting of three distinct zones. These are arranged in increasing order of sanctity as they approach a central zen space known as the akasa.
The akasa at this property is a gravel bed lining the patio outside the main living space. The architects suggested it could be used for playing pétanque ? to represent the unification of eastern and western cultures of its Indonesian and French owners.
The house was envisioned as a modern interpretation of traditional Balinese buildings, such as the temporary structures called Taring, which are made from bamboo and used during special occasions or ceremonies.
"The important thing about the Taring concept is the separation between floors, walls, and roof structures, which stand independently but have a special relationship that is implemented in the Casablancka residence," said Pradono.
Another concept central to Balinese architecture is the aim to exist in harmony with the environment ? as demonstrated by other recent projects such as Andra Matin's Katamama hotel and Alexis Dornier's Roam co...
| -------------------------------- |
| Live talk on post-pandemic design with Dara Huang and Michel Rojkind |
|
|
Villa M by Pierattelli Architetture Modernizes 1950s Florence Estate
31-10-2024 07:22 - (
Architecture )
Kent Avenue Penthouse Merges Industrial and Minimalist Styles
31-10-2024 07:22 - (
Architecture )






