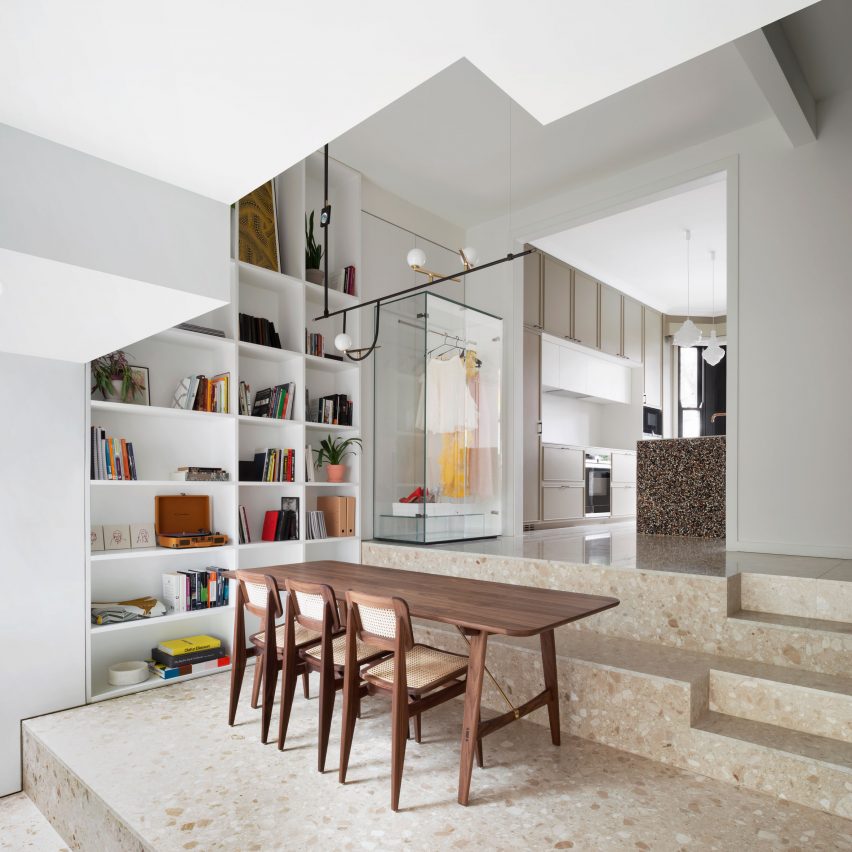Bureau de Change makes creative use of terrazzo in Frame House renovation

London studio Bureau de Change has used different varieties of terrazzo to create a richly textured interior for a remodelled family home.
Frame House is a Victorian terraced home in south London, renovated and extended by Bureau de Change for a property developer and her family.
The ground floor of Frame House is split over three levels
The project involved adding a rear extension, converting the loft and completing revamping the interior. But most importantly, the client wanted to give the home a distinct character and coherency throughout.
The architecture studio achieved this with a carefully planned colour and material strategy, and through playful use of geometry.
The lounge occupies the extended rear of the house
"The brief was to create a coherent journey through all spaces and floors," explained architect Billy Mavropoulos, who co-founded Bureau de Change with partner Katerina Dionysopoulou. "We needed a holistic design, looking at everything from the architecture of the extension, to the layouts and the way the spaces are used, down to the joinery handles and details," he told Dezeen.
"The client was after a rich palette of finishes and colours, but one that would feel consistently part of the same narrative."
Different varieties of terrazzo were chosen for different areas
As is common with Victorian terraces, Frame House has a split-level layout that helps to make the floor plan more efficient.
In the new layout, the ground floor...
| -------------------------------- |
| London's Architectural Association School launches specialist robotics course |
|
|
Villa M by Pierattelli Architetture Modernizes 1950s Florence Estate
31-10-2024 07:22 - (
Architecture )
Kent Avenue Penthouse Merges Industrial and Minimalist Styles
31-10-2024 07:22 - (
Architecture )






