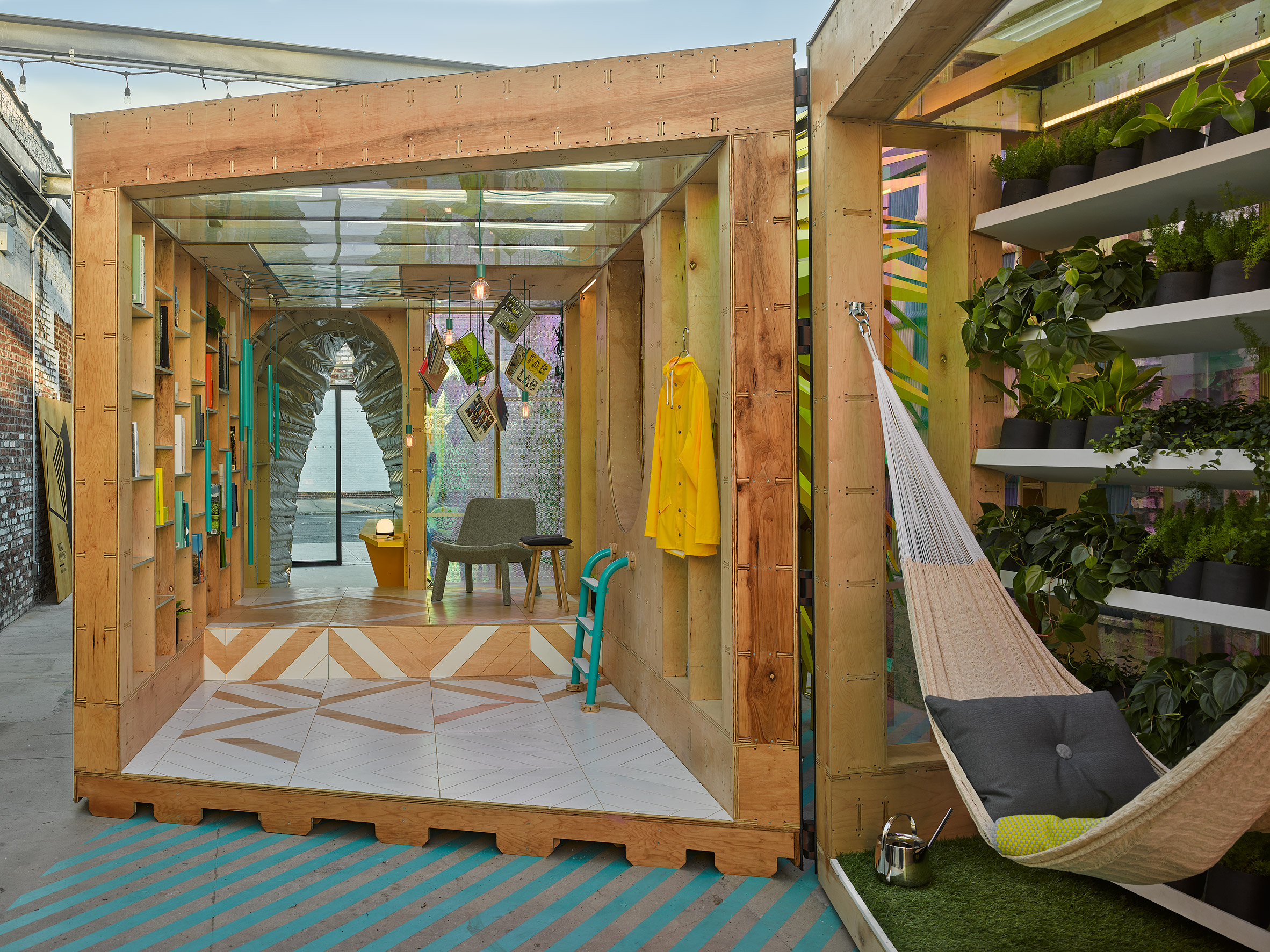Bureau V adds playful appendages to MINI Living Urban Cabin

New York studio Bureau V has attached a spiky-backed snug and a fabric-covered galley kitchen to a prototype micro home, which is on show in Brooklyn.
The second iteration of MINI Living's Urban Cabin project is installed in the courtyard at creative venue A/D/O in Greenpoint.
Created as a model for a tiny living space, the timber structure is designed to house up to two people, and to be added to in various ways by different designers and architects around the world.
In each guise, it is intended to "offer a solution to the modern challenges of urban living in the form of a micro-living, shared-housing concept", said the MINI Living team.
Following Sam Jacob Studio's customisation of the structure shown during last month's London Design Festival, Bureau V was also asked to create an experience room and a kitchen for the home. The studio's design is specific to New York City, where living spaces are becoming increasingly compact and the population is growing more diverse.
Given the seriousness of the current political climate, the studio wanted its additions to be comfortable and playful. Therefore for the experience room, the firm created an "aggressive" shell formed from bright yellow metal spikes on the outside.
Inside, the raised cocoon-like space is lined with padded upholstery to create a soft, cosy and welcoming snug.
"If you think about what journalism is doing in terms of a lot of the political issues, it's using humour as this way to g...
| -------------------------------- |
| teamLab illuminates Japanese forest with digital projections |
|
|
Villa M by Pierattelli Architetture Modernizes 1950s Florence Estate
31-10-2024 07:22 - (
Architecture )
Kent Avenue Penthouse Merges Industrial and Minimalist Styles
31-10-2024 07:22 - (
Architecture )






