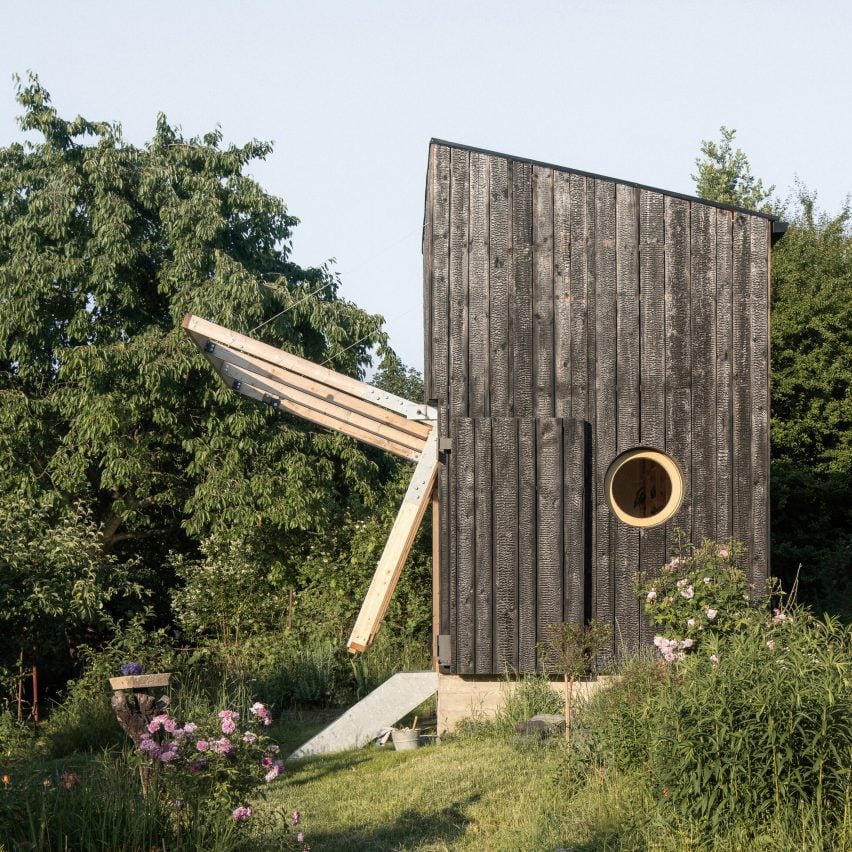Byró Architekti creates wooden garden pavilion with folding facade

Czech studio Byró Architekti used the foundations of a dilapidated cottage to determine the scale of Garden Pavilion, an outbuilding in Prague with an openable wall and blackened-wood cladding.
The pavilion is located at the end of a large garden near the Vltava River and is designed for the clients to use as a shed in adverse weather and for overnight stays in the summer months.
Byró Architekti has created a wooden garden pavilion in Prague
According to Byró Architekti, the goal was to align with the three-by-five-metre footprint of the old cottage while ensuring the structure felt "backstage" to the garden.
On one side, a polycarbonate wall hidden behind timber shutters can be opened up to establish a relationship with the landscape while providing a covered outdoor space for the clients to shelter from rain. It has a folding facade that opens it up to the garden
"The clients were looking for a new backstage to their garden," explained Byró Architekti.
"We thought about how to connect the building as closely as possible to the surrounding garden, and we ultimately came up with the idea of a folding panel," the studio continued.
"This way the garden penetrates the building."
The opened facade doubles as a rain shelter
Consisting of steel cables, pulleys and counterweights, the polycarbonate panel's folding mechanism is designed to be managed by one person.
However, for security reasons, the folding panel can only be opened intern...
| -------------------------------- |
| Escobar Inc launches gold foldable smartphone in bid to "beat Apple" |
|
|
Villa M by Pierattelli Architetture Modernizes 1950s Florence Estate
31-10-2024 07:22 - (
Architecture )
Kent Avenue Penthouse Merges Industrial and Minimalist Styles
31-10-2024 07:22 - (
Architecture )






