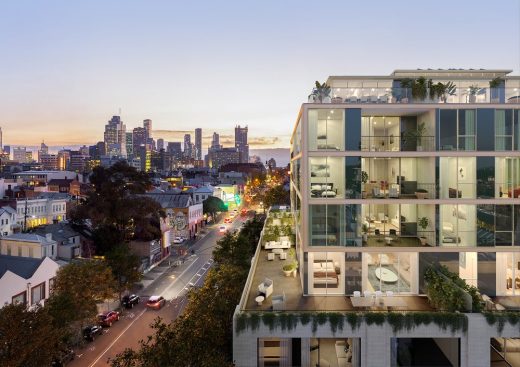C&L Residences, Collingwood, Melbourne

C&L Residences, Collingwood Luxury Housing, Melbourne Homes, Architecture, Australian Building Images
C&L Residences in Collingwood
18 Oct 2021
Design: CHT Architects
Location: Collingwood, Melbourne, Victoria, Australia
C&L Residences
Construction has commenced on the CHT Architects-designed C&L Residences in Collingwood, Australia.
The development, scheduled for completion in November 2022, has been created to support the City of Yarra?s Community Infrastructure Plan, and meet a burgeoning demand for residential accommodation in the Collingwood area with 35 luxury apartments.
Careful consideration
CHT Architects? Managing Director, David Carabott, said work for the project began with careful consideration of the character of Collingwood, a suburb noted for its industrial and commercial architecture as well as present-day residential buildings.
?The building envelope responds to the distinctive character of Melbourne?s inner north-east,? David explained.
?Retaining the heritage 19th Century red brick and bluestone facade of the existing building at the site, the building draws on a minimalist, contemporary language with steel frames and ample glazing.
?The effect is the visual layering of history and architectural expressions which, while discrete, ensures the residential building remains very much in sync with its surrounds.
?Blending into the industrial and diverse context of Collingwood, the dichotomy of red bricks and glazed facades creates a ...
| -------------------------------- |
| New Burkina Faso National Assembly "responds to the needs of the people" says Diébédo Francis Kéré |
|
|
Villa M by Pierattelli Architetture Modernizes 1950s Florence Estate
31-10-2024 07:22 - (
Architecture )
Kent Avenue Penthouse Merges Industrial and Minimalist Styles
31-10-2024 07:22 - (
Architecture )






