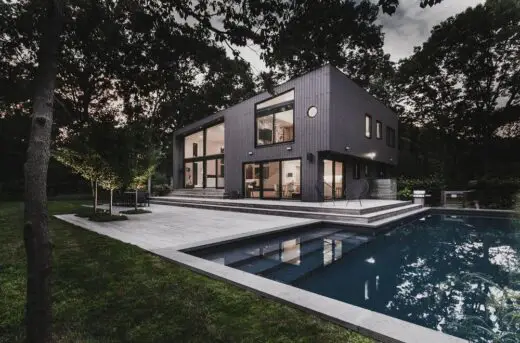C+S House, East Hampton NY

C+S House NY, East Hampton Home and Pool, New York Architecture, American Real Estate Photography
C+S House, East Hampton NY
Mar 18, 2022
Design: AE Superlab
Location: East Hampton, NY, USA
Photos: AE Superlab
C+S House, New York
Located at the edge of a heavily wooded 3-acre plot in East Hampton, New York, The C+S House is a complete redesign and renovation of an existing 1970?s era residence and serves as a retreat for the Manhattan based clients; a graphic designer, and an art consultant and curator.
Clean lines, minimalist details and a limited but carefully selected palette of materials, breathe new life into the existing house, while retaining and building on the idiosyncratic character of the original.
The redesign takes its cues from the client?s desire to create a living gallery space that would house their existing collection of artworks as well as serve as a canvas for several site-specific pieces commissioned specifically for the space. The most prominent of these are the two large scale murals that overlook the central double height living area, both of which draw inspiration from the views of the dense woods just beyond, framed by the new full-height, south-facing window wall in a playful dialogue between art and architecture.
The first, a subtle and ephemeral piece by the artist Mary Temple, echoes the play of light and shadow through the trees, while the second by artist Naomi Riis is a vibrant almost hyper-real representation of the natural world.
The ...
| -------------------------------- |
| Minotti launches new furniture collections at Milan design week 2019 | Design | Dezeen |
|
|
Villa M by Pierattelli Architetture Modernizes 1950s Florence Estate
31-10-2024 07:22 - (
Architecture )
Kent Avenue Penthouse Merges Industrial and Minimalist Styles
31-10-2024 07:22 - (
Architecture )






