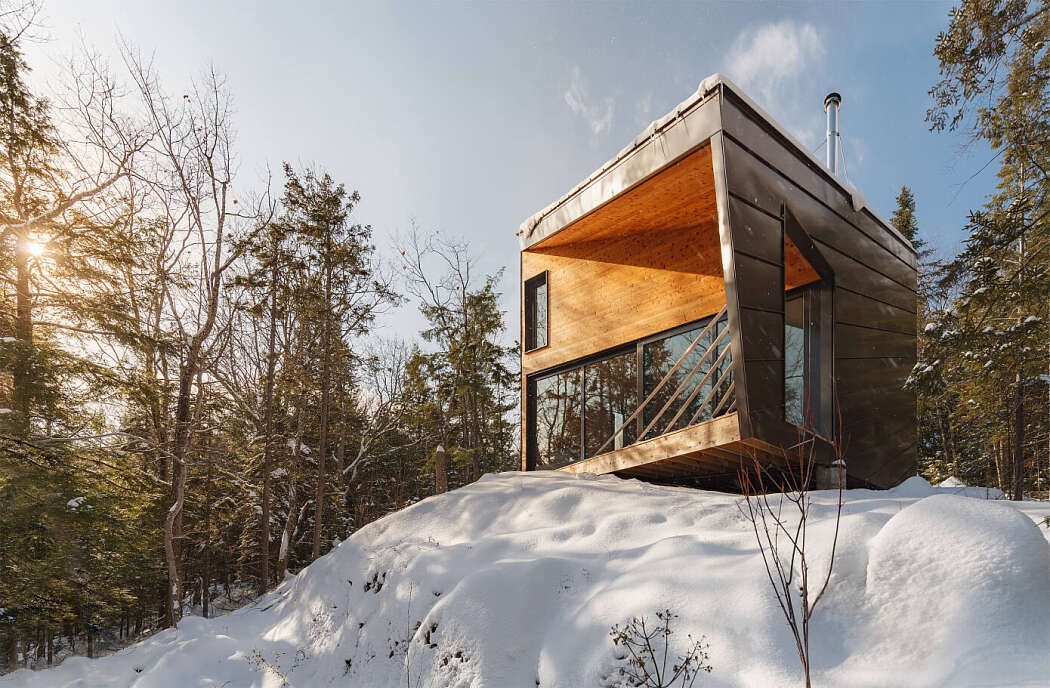Cabin on a Rock by I-Kanda Architects

Designed in 2017 by I-Kanda Architects, this inspiring 900 square-foot cabin is located in the White Mountains of New Hampshire, United States.
Description
For the owner of a successful company specializing in making superior cocktail sodas out of only authentic ingredients, it was imperative that the design for a mountain-side weekend retreat be equally authentic.
Located in the White Mountains of New Hampshire, the 900 square-foot cabin perches on a granite outcropping, projecting precariously over a steep drop-off to afford dramatic eastern views across the valley below. Instead of leveling the granite ledge, the topography is embraced; the structure is lifted on 9 hand-poured concrete footings – a system selected in order to tread lightly on the sloped site. All wood framing members were engineered and CNC-cut before being delivered to site wrapped, labeled, and ready for assembly, thus shortening construction time and reducing site disturbance. Once construction was complete, minimal trees were cleared – just enough to provide specific views of the prominent peaks through a 24-ft wide sliding glass window-wall.
It was not only the site that drove the design; the cabin program was initially conceived as a rugged weekend getaway for 2. However, during the course of the design process, the 2 grew to become a family of 3, then 4. The growing needs of the young family required maximizing the footprint while responding to the strictly li...
| -------------------------------- |
| Fast Sketch - Prehistoric Art |
|
|
Villa M by Pierattelli Architetture Modernizes 1950s Florence Estate
31-10-2024 07:22 - (
Architecture )
Kent Avenue Penthouse Merges Industrial and Minimalist Styles
31-10-2024 07:22 - (
Architecture )






