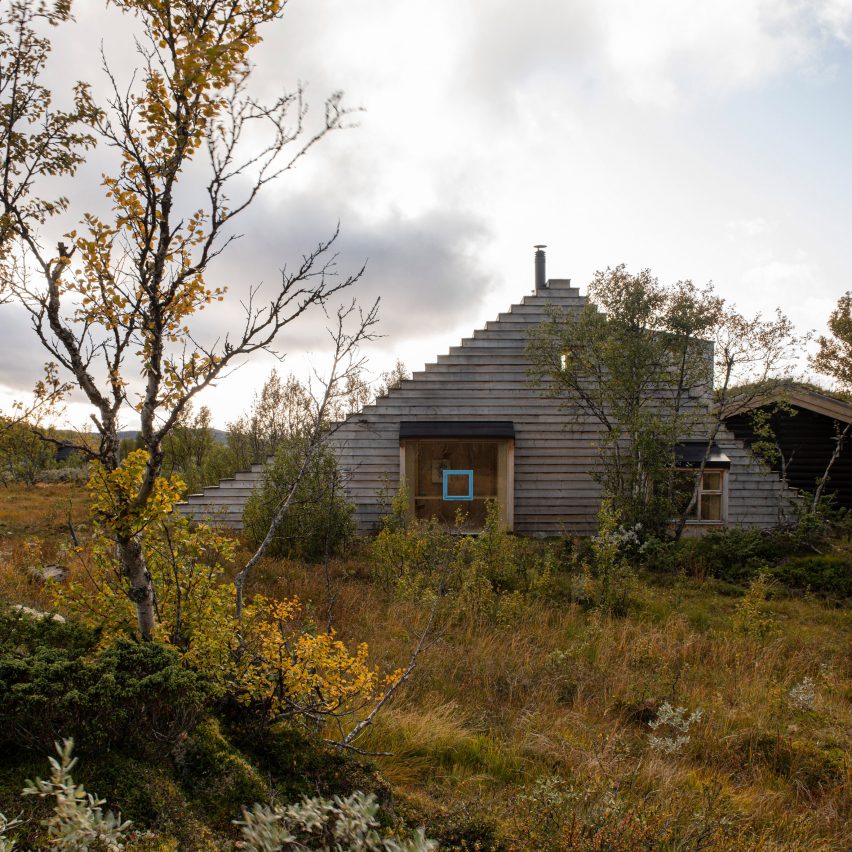Cabin Thunder Top in Norway doubles as a viewpoint and ski jump

Gartnerfuglen Arkitekter has built a wooden cabin in Telemark, Norway, which has an accessible stepped roof that doubles as a viewpoint and winter ski jump.
Named Cabin Thunder Top, the triangular building is an extension of an existing log cabin owned by a family at the edge of the Hardangervidda mountain plateau.
It is described by Gartnerfuglen Arkitekter as "a man-made peak", intended to blend in with its setting over time as dwarf birch and heather to grow over it.
"As everything put here from the outside, Cabin Thunder Top is slowly appropriated by nature," explained the Oslo-based studio.
"The cabin is an inhabitable beacon, a man-made peak in the rolling fells of Hardangervidda, worn down by glaciers during the ice age."
Cabin Thunder Top measures 17 metres in length, but it is only 3.5-metres-wide and six-metres-tall to complement the size of the adjoining dwelling.
It is clad with durable ore-pine ? a material commonly used for the construction of stave churches in Scandinavia in the Middle Ages ? disrupted by colourful window and door frames. The colours mimic those used across Norway to mark public hiking trails.
The cabin's distinctive form was developed primarily as a way to help shelter the home's outdoor seating areas from cold winds and snow pile-up.
"Its shape creates turbulence, preventing snow from piling up on the south-facing terrace, leaving it ready for the traditional Easter family gatherings when the temperatur...
| -------------------------------- |
| Francesco Faccin creates furniture using bronze planks for Nilufar Gallery exhibition |
|
|
Villa M by Pierattelli Architetture Modernizes 1950s Florence Estate
31-10-2024 07:22 - (
Architecture )
Kent Avenue Penthouse Merges Industrial and Minimalist Styles
31-10-2024 07:22 - (
Architecture )






