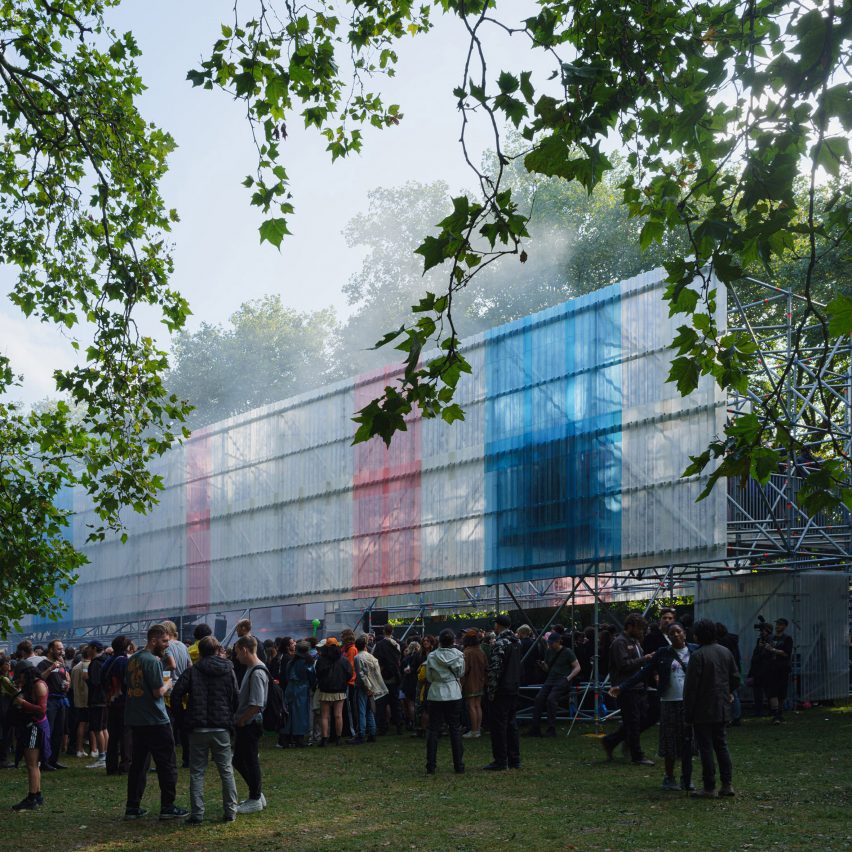Cake Architecture "exposes the guts" of Rally festival with demountable fibreglass stage

Panels of translucent fibreglass envelop this multi-level stage designed by Cake Architecture for London arts and music festival Rally, revealing the reusable scaffolding structure at its heart.
Named Agnes after American abstract painter Agnes Martin, the stage was designed to resemble a giant canvas and is surrounded by 40-metre-long, seven-metre-high walls on two sides.
The Agnes stage at Rally festival resembled a mini-nightclub
As part of the day-long festival, these walls helped to create a long, narrow enclosure much like a mini-nightclub in London's Southwark Park, with an elevated DJ booth and stage in the centre.
Using a rentable, demountable scaffolding system, the walls were elevated three metres off the ground, allowing the audience to flow freely into and around the stage. Elevated walls allowed the audience to flow into and around the stage
Two raised platforms on either end also allowed festivalgoers to climb up into the structure, effectively surrounding the performer on all sides.
"It's quite different to just a big stage that faces outwards," said Cake Architecture director Hugh Scott Moncrieff, who describes the stage as a two-storey building complete with a small roof. "It feels like you're somehow inside a club."
Festivalgoers could also stand on elevated platforms at either end of the stage
The narrow architecture of the stage, which is just eight meters wide, was informed both by its compact site in Southwark Park and by the layou...
| -------------------------------- |
| Fast Sketch - Fast Sketch - Architectural Composition (Part 3) Edge Design |
|
|
Villa M by Pierattelli Architetture Modernizes 1950s Florence Estate
31-10-2024 07:22 - (
Architecture )
Kent Avenue Penthouse Merges Industrial and Minimalist Styles
31-10-2024 07:22 - (
Architecture )






