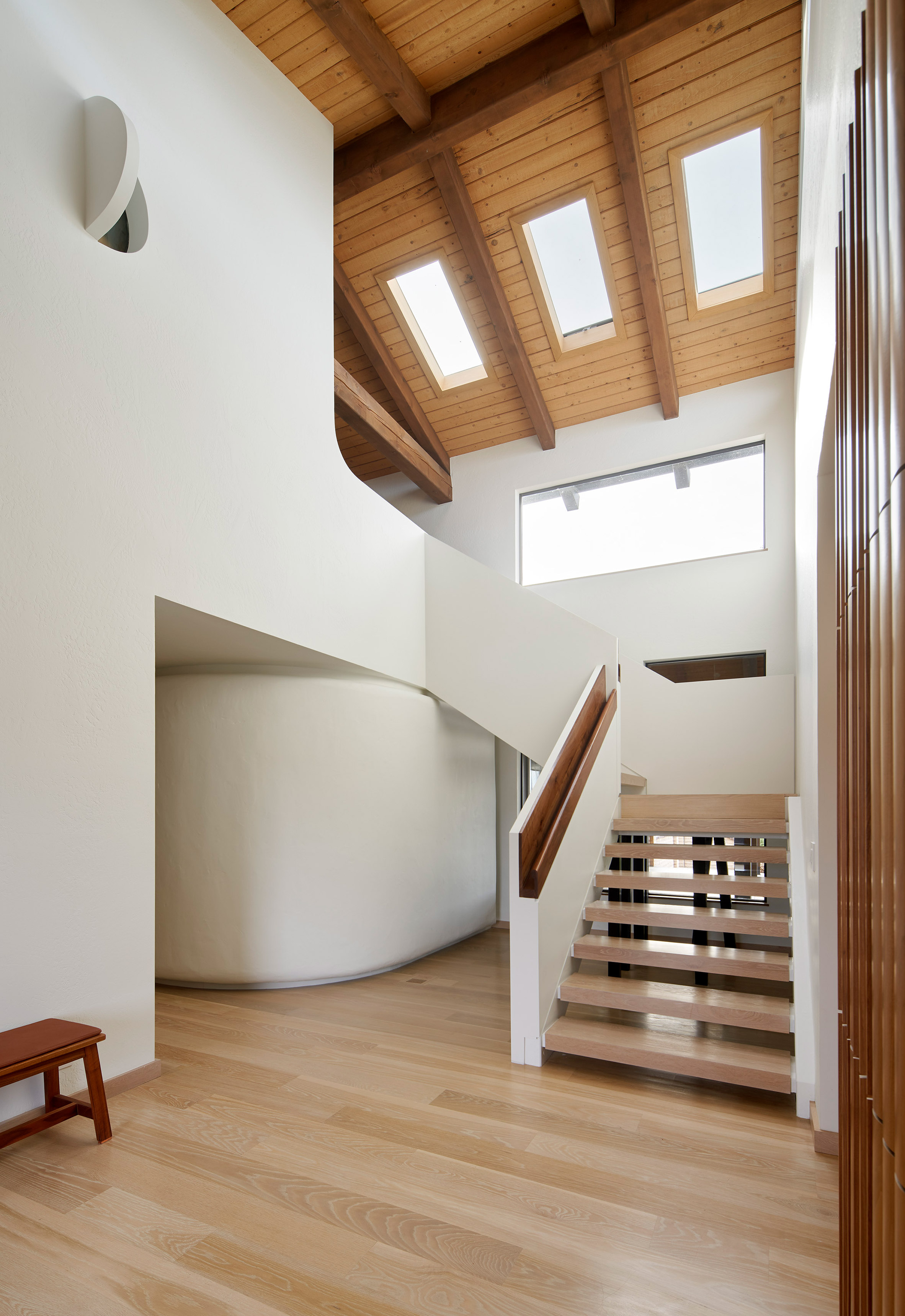Californian Missions influence Dash Marshall's renovated House for Grandparents

Pivoting doors, bulbous, stuccoed walls and a "cheeky window" are among the details that American architecture studio Dash Marshall has included in the overhaul of this Californian farmhouse.
Designed for a pair of empty nesters, Dash Marshall's House for Grandparents is a renovated 30-year-old ranch property in San Miguel, a small town in California's San Luis Obispo County.
The surrounding area is home to two Spanish Missions ? religious structures that were built in the state by Catholic priests during the late 18th and early 19th century to evangelise Native Americans.
After gutting the 4,000-square-foot (371-square-metre) residence, Dash Marshall took influences from the simple materials and geometric forms of these Missions.
"We were interested in developing an architecture that was evocative of the California central coast without being historical," studio co-founder Bryan Boyer told Dezeen.
"The missions are one of the strong reference points for the area, especially the Mission San Miguel and Mission San Antonio, which are closest."
The studio therefore used exposed timber ceilings beams, white stuccoed walls, and a mixture of wood ? fir, white oak, and walnut ? which form the pivoting front door and the slender staircase handrail.
Other details include a ribbed wooden column inserted into the hallway, which is triangular in plan, and a "cheeky window" in one of the thick white walls.
A semi-circular chunk of wall that ex...
| -------------------------------- |
| Lateral Office lights up New York City Garment District with "immersive urban instrument" |
|
|
Villa M by Pierattelli Architetture Modernizes 1950s Florence Estate
31-10-2024 07:22 - (
Architecture )
Kent Avenue Penthouse Merges Industrial and Minimalist Styles
31-10-2024 07:22 - (
Architecture )






