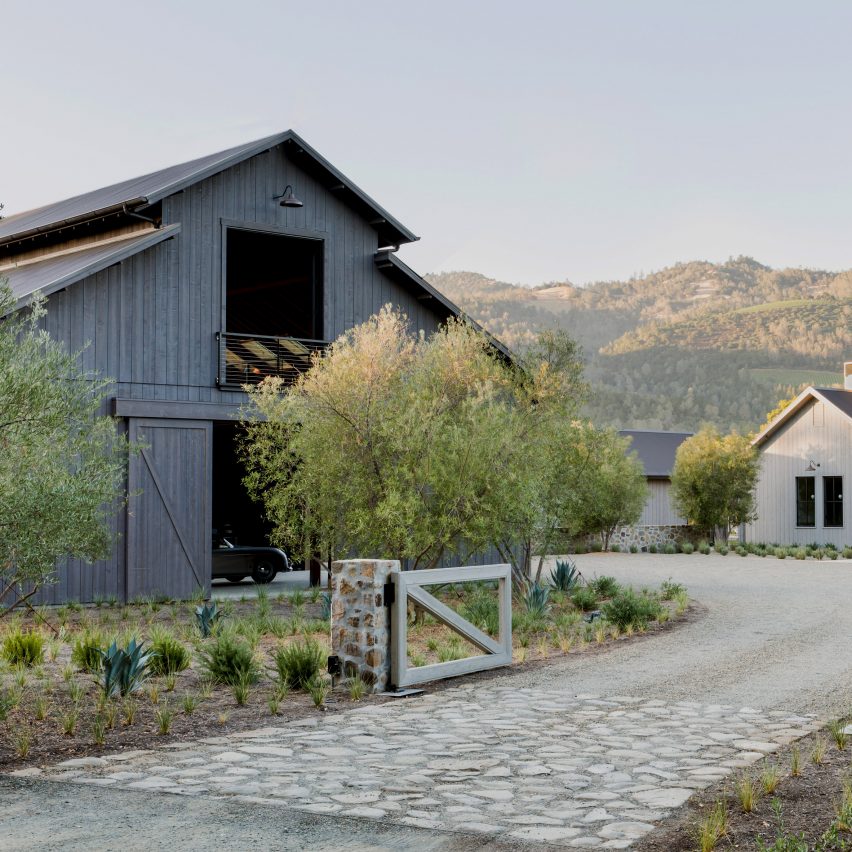Calistoga Residence in Napa Valley draws on local barns and farmhouses

American firms Wade Design Architects and Geremia Design took cues from "modern farmhouse architecture" to create a wood-clad home in northern California's wine country for a retiring couple.
Located in the Napa Valley town of Calistoga, the home is situated on a property surrounded by vineyards and mountains. The residence consists of a main dwelling, a guesthouse, a pool house and a garage building with a pilates studio.
The project, called Calistoga Residence, was designed for an active couple in the Los Angeles area who planned to retire in northern California's wine region, where they had vacationed for years. They commissioned Wade Design Architects to design the residence, with Geremia Design serving as interior designer. Both studios are based in the San Francisco Bay Area. When it came to their aesthetic preferences, the clients took inspiration from the "modern farmhouse architecture" at the nearby Constant-Diamond Mountain Vineyard. Providing generous views and ample natural light were guiding concerns for the design team.
In response, the team conceived a series of wood-clad, gabled forms that are organised around courtyards and terraces. The two-storey garage building resembles a monitor barn, which has a raised centre section with its own gabled roof.
All of the structures sit along an east-west axis, allowing for extensive views of the scenic terrain to the north. Large windows usher in daylight and provide an intimate connection to the ...
| -------------------------------- |
| The World Around Summit 2021 trailer |
|
|
Villa M by Pierattelli Architetture Modernizes 1950s Florence Estate
31-10-2024 07:22 - (
Architecture )
Kent Avenue Penthouse Merges Industrial and Minimalist Styles
31-10-2024 07:22 - (
Architecture )






