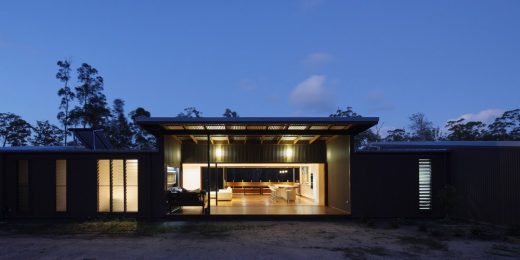Callinthe House, Doonan Sunshine Coast

Callinthe House, Doonan Home, QLD Modern Architecture, Sunshine Coast Open-Plan Residence, New Property Photos
Callinthe House, Doonan Sunshine Coast
26 Jun 2021
Design: Tim Ditchfield Architects
Location: Doonan, Sunshine Coast, Australia
Callinthe House
The Callinthe House has been designed to closely connect with its semi-rural context. It is positioned to the rear of the site to ensure privacy from Calanthe Avenue and to be able to take advantage of fantastic views south to a mature eucalypt conservation forest and to look north over landscaped open space.
The house has an ideal long east-west axis which was an important factor in it achieving a 8.5 star energy rating. A 4.2Kw solar power system and evacuated cell hot water system have been installed. A central rammed earth spine wall provides a strong visual element and thermal mass which helps maintain a comfortable stable internal temperature through-out the year without relying on air conditioning.
The north and south walls of the living area, slide away to allow a seamless link to adjacent verandahs.
External colorbond metal cladding has been used for its low maintenance quality and it will help protect the house in the event of a bushfire.
What was the conceptual framework"
The brief asked for the house to be designed using sustainable design principles and to provide for an outdoor lifestyle.
Key design principles include:-
? Long east-west axis for optimum climatic performance and to open house t...
| -------------------------------- |
| TP Bennett "sets a very high bar" for sustainability with fully electric Leeds office | Dezeen |
|
|
Villa M by Pierattelli Architetture Modernizes 1950s Florence Estate
31-10-2024 07:22 - (
Architecture )
Kent Avenue Penthouse Merges Industrial and Minimalist Styles
31-10-2024 07:22 - (
Architecture )






