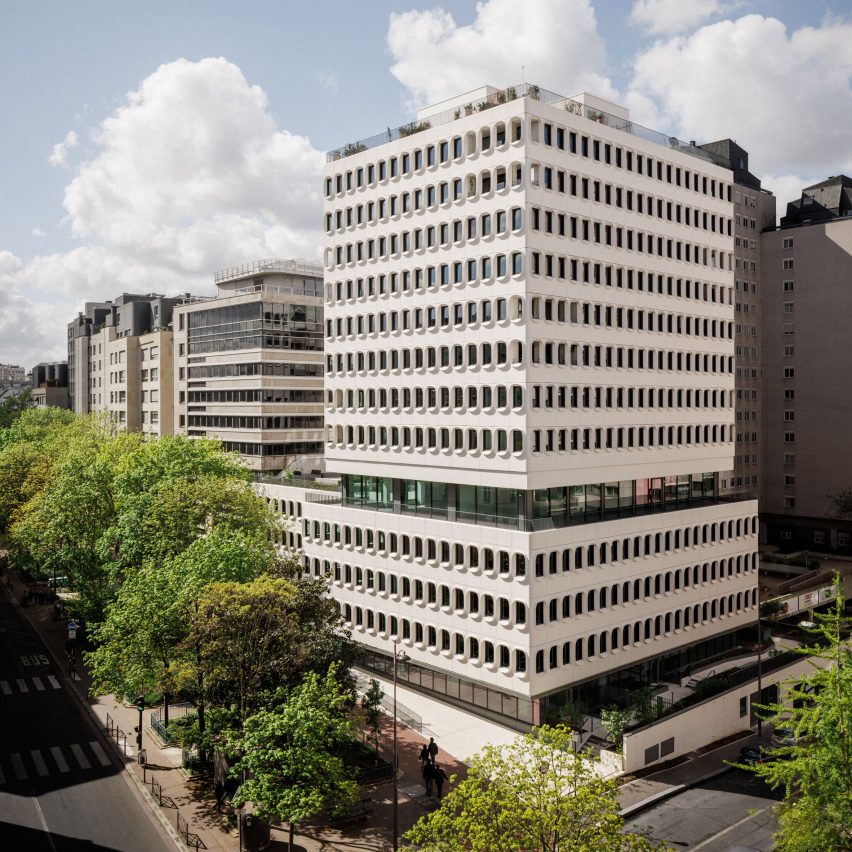Calq and Bond Society convert 1970s office into co-working and co-living space

French architecture studios Calq and Bond Society have transformed a high-rise office building in Paris into the Pong co-working and co-living space.
Originally designed by architect Marcel Roux in 1974, the building's structure was largely retained with its distinctive, prefabricated concrete facade refurbished, in order to limit demolition "to what was strictly necessary".
The converted office building now houses co-working and co-living spaces
"The decision to conserve and transform this 20th century heritage for a new life cycle is an important step towards decarbonisation," Calq and Bond Society told Dezeen.
"The window frames have been redesigned to match the original design, while incorporating the latest thermal performance features." The prefabricated concrete facade was retained and refurbished
The 7,950-metre-square building is composed of three volumes comprising a tower containing co-living spaces, a horizontal base containing co-working spaces, and a ground floor and subterranean level for public use.
Recessed storeys wrapped with glazing form a visual and structural separation between the three elements.
Concrete was left exposed on the interior
The building's ground floor houses a cafe and hall, while a basement level hosts a double-height sports facility open to the public in order to reinstate the "relationship between the building and the city".
For privacy, a separate entrance hall is shared between the co-working...
| -------------------------------- |
| OGA mixes contemporary and vernacular design for Jib House |
|
|
Villa M by Pierattelli Architetture Modernizes 1950s Florence Estate
31-10-2024 07:22 - (
Architecture )
Kent Avenue Penthouse Merges Industrial and Minimalist Styles
31-10-2024 07:22 - (
Architecture )






