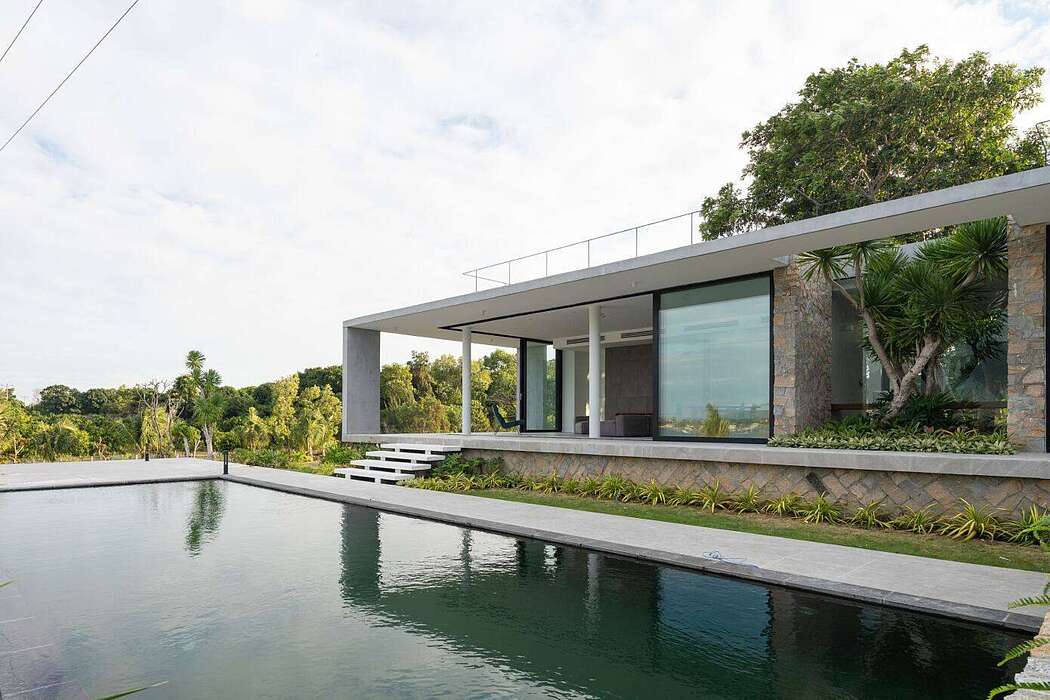Cam Hai House by Idee Architects Vietnam

This modern single-story house located in Cam Ranh, Vietnam, has been designed in 2019 by Idee Architects Vietnam.
Description
Located on the West of Dam Thuy Trieu, Cam Ranh ? the South Central of Vietnam, in the area of 2 ha, including a shrimp farms in the front and the garden area surrounding. In the area there is an old special mango garden facing the effect of urbanization and climate change.
The view from the top of rock hill sloping down where the main house is located opening a vivid landscape picture and the imposing earth and sky.
With the desertification mango garden, a little rainfall – only two months per year and the salinization of watersource make famers hard in cultivating the traditional special mango trees. In parallel, with the sale of sand to backfill for the surrounding tourism projects. Architects make use of expanding the effecting scope of the work to remain and restore the surrounding landscape. Together with the retain water solutions, recycling the used water and irrigation water to make the reservoirs to irrigate the surrounding gardens. Formed from the idea, architecture idea connecting to the surrounding landscape and nature. The buldings which is on two blocks stacked on one another, with the long block is located on the highest height of the land. The stone road leads from the gate to widen more the place where you can see the whole of the imposing landscape.
According to Vietnamese traditional solutions, we hav...
| -------------------------------- |
| CASETÓN. vocabulario arquitectónico. |
|
|
Villa M by Pierattelli Architetture Modernizes 1950s Florence Estate
31-10-2024 07:22 - (
Architecture )
Kent Avenue Penthouse Merges Industrial and Minimalist Styles
31-10-2024 07:22 - (
Architecture )






