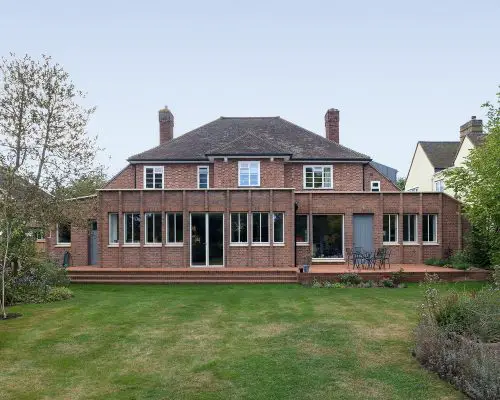Cambridge Garden House, Cambridgeshire

Cambridge Garden House, Cambridgeshire Architecture, English Building News, Images
Garden House in Cambridge
30 Mar 2021
Cambridge Garden House
Architects: Cairn
Location: Cambridge, Cambridgeshire, England, UK
Sensitively crafted extensions and renovation of the detached Cambridge Garden House in a Cambridge Conservation Area.
The new extension allows the ground floor to feel connected to the garden, while still complimenting the solid brick construction of the original building. Curved brick piers create rhythm and relief and form deep protective window reveals. Between the piers, the family rooms are open to new patio and wonderful garden.
Internally, the ground floor is planned as an interconnected collection of rooms linked with windows and glass doors. The changes fill the house with natural light and help the family to feel they are together, even when in different rooms.
What were the key challenges"
Permission to build in conservation area.
How to make an extension that felt contemporary and open to garden, but also complimented original house and felt solid and robust.
Make sure back of existing living room didn?t become too dark.
Make sure family stay connected to each other, even if in different rooms.
What was the brief"
House in a lovely area, with fantastic garden, but in need of renovation and extension to house family of 5.
Wanted open kitchen and dining area to form communal heart of the house.
Other new rooms required: kids snug, hom...
| -------------------------------- |
| Design Museum film shows Phonosuper SK5 travelling across London |
|
|
Villa M by Pierattelli Architetture Modernizes 1950s Florence Estate
31-10-2024 07:22 - (
Architecture )
Kent Avenue Penthouse Merges Industrial and Minimalist Styles
31-10-2024 07:22 - (
Architecture )






