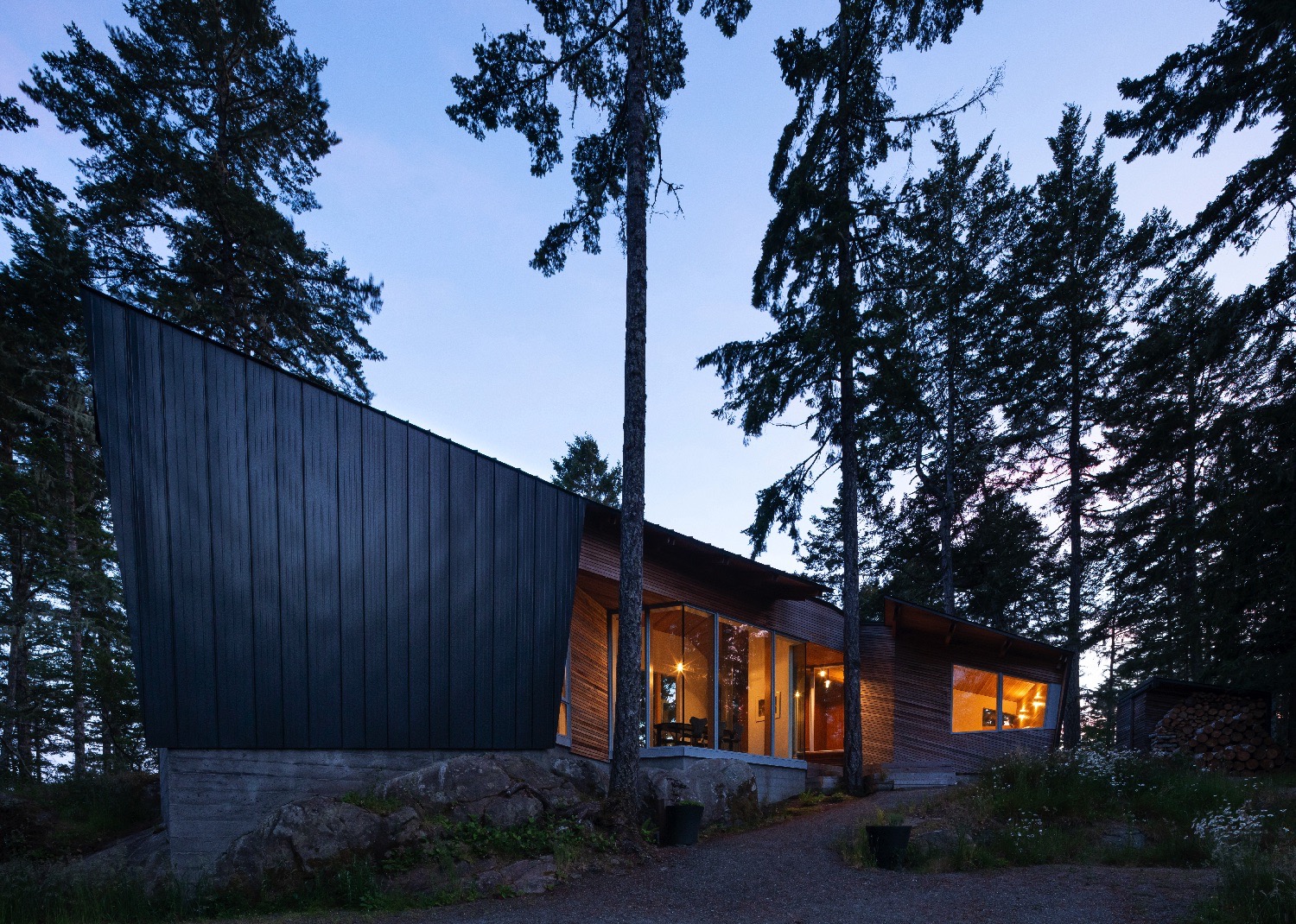Campos Studio unveils Sooke House

Campos Studio has unveiled new photos of Sooke House, a project completed in 2018.
Photo by Ema Peter
Made for a woman and her dog, the house sits on a rocky knoll, near where the Pacific Northwest forest meets the sea.
Photo by Ema Peter
After camping on the site, the design team (led by Campos Studio’s Javier Campos, Czarina Ray and Alix Demenprond) drew inspiration from the experience of being in the forest. Instead of placing the house with a full view out over the ocean, it was decided to site it instead behind a screen of trees on the knoll?the high point of the site, and a natural gathering place.
Site model and plan
The forest’s tall Douglas Fir, Sitka Spruce and Cedar trunks, with foliage high up in the air, became an inspiration for the tectonic expression of the house. Equilibrium structural engineers collaborated to create a structure organized around a central concrete column that rises trunk-like out of the floor. Photo by Ema Peter
This column, along with the wood stove pipe, are intended to integrate the house with the rhythm of the forest. A meandering ridge beam that branches out along the main space supports a thin slat wood ceiling, meant to evoke the canopy of the surrounding conifers.
Photo by Ema Peter
Each space is organized around a different abstracted view of the landscape. According to the design team, “A series of forest vistas through each room present different aspects of the forest,” including views of the trunks...
_MFUENTENOTICIAS
canadian architect
_MURLDELAFUENTE
https://www.canadianarchitect.com/
| -------------------------------- |
| Design museums are filling the void left by print magazines says Deyan Sudjic |
|
|
Villa M by Pierattelli Architetture Modernizes 1950s Florence Estate
31-10-2024 07:22 - (
Architecture )
Kent Avenue Penthouse Merges Industrial and Minimalist Styles
31-10-2024 07:22 - (
Architecture )






