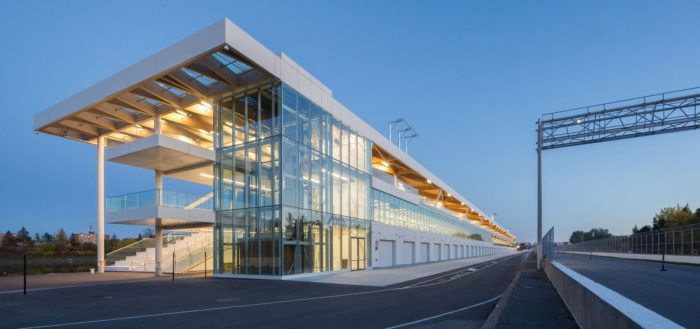Canada F1 Grand Prix New Paddock | FABG

Canada F1 Grand Prix New Paddock
As part of a renewal agreement for the Formula 1 Canadian Grand Prix, the city of Montreal had to replace the existing temporary structures with a larger permanent building that would more adequately meet the needs of the event. The new paddock includes garages for the teams, offices for the International Automobile Federation (FIA) and the promoter, a lounge area for 5,000 people, and a Multimedia Center for journalists and broadcasters. All furniture and equipment are shipped from abroad and installed for the duration of the event.
Photography by © Steve Montpetit
To facilitate the completion of the$ 50 million project in the 10 free months between the two Grand Prix editions, the building was designed as an assembly of prefabricated parts including concrete panels, steel beams and columns, CLT wooden beams and panels, curtain walls, and removable partitions. It can also be easily disassembled and recycled materials in case of Grand Prix termination. Unlike other international Grands Prix, the lounge areas have no exterior walls and are not air-conditioned, the interior spaces are minimally finished and the building must make responsible use of the public funds invested while equipping Montreal with equipment that reflects our identity and values for an event seen by more than 300 million people around the world.
Photography by © Steve Montpetit
Concept. The building echoes the innovative structures that marked Quebec’s imagina...
_MFUENTENOTICIAS
arch2o
_MURLDELAFUENTE
http://www.arch2o.com/category/architecture/
| -------------------------------- |
| People will "learn to love" architecture created using technology says Patrick Schumacher |
|
|
Villa M by Pierattelli Architetture Modernizes 1950s Florence Estate
31-10-2024 07:22 - (
Architecture )
Kent Avenue Penthouse Merges Industrial and Minimalist Styles
31-10-2024 07:22 - (
Architecture )






