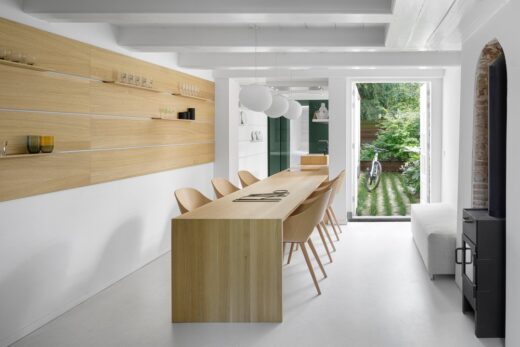Canal House, Amsterdam Home

Canal House, Amsterdam Refurbishment Building Project, Holland Real Estate, Architecture Photos
Canal House in Amsterdam
23 July 2022
Design: i29
Location: Amsterdam, The Netherlands
Photos © Ewout Huibers
Canal House, Holland
Amsterdam based studio, i29, converted a neglected 17th century canal house into a bright home with unexpected views and room for discovery. Canal House, located along the canals near Amstelveld, was originally built in 1675. Over the years, the neglected house had fallen into a state of near total ruin, and the renovation took more than 2 years to execute in collaboration with a team of specialists.
The new interior highlights different areas in color, which provides a new perspective on the monument. Original details are variously exposed or hidden in colorful rooms. To create unexpected sight-lines and to create a spatial experience, the different spaces are connected by allowing color or finish to seamlessly blend from one space to another. In contrast to the existing structure, new interventions and finishes by i29 are clearly recognizable.
The kitchen space on the ground floor is finished in white concrete and features light walls and a custom-designed oak kitchen and dining table. Passing through it, a green glass volume marks a hidden, fully-equipped guest room with an en-suite bathroom and garden access.
The kitchen is visually connected to the study room above through a gray stained oak wall, which also forms a beautiful entrance to ...
| -------------------------------- |
| DISEÃO DE UNA CASA DE 14 X 26 M. Resumen. |
|
|
Villa M by Pierattelli Architetture Modernizes 1950s Florence Estate
31-10-2024 07:22 - (
Architecture )
Kent Avenue Penthouse Merges Industrial and Minimalist Styles
31-10-2024 07:22 - (
Architecture )






