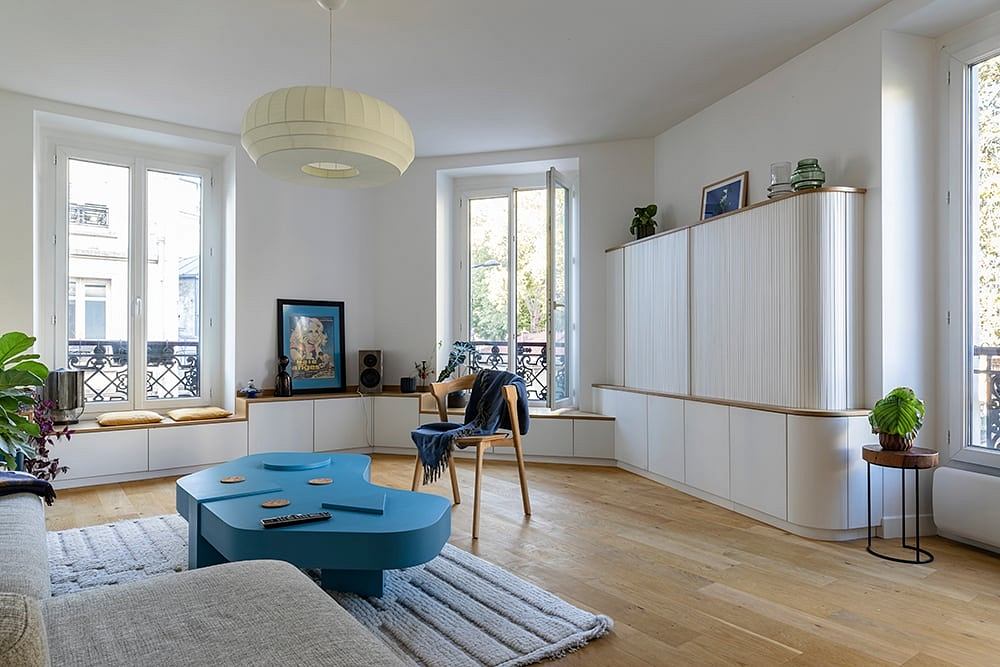Canal Saint Martin Apartment by EC Architecture Design

EC Architecture Design revamped a Parisian apartment along the Canal Saint Martin, combining two separate spaces. Designed in 2022, the 70-square-meter apartment now boasts an open-plan living area with custom furniture. The project emphasized materials, incorporating stone walls, wooden beams, terrazzo, quartz, and marble. A striking feature is the bathroom, designed as a “suspended black box” between the bedroom and living area, adding a graphic touch to the interior.
EC Architecture Design Remodels Paris Apartment
EC Architecture Design has refurbished an apartment overlooking the Canal Saint Martin in Paris, creating a more open layout and incorporating various materials across the interior.
The 70-square-metre apartment was initially made up of two separate spaces ? one used as a living space and the other as a medical consultation room. Both spaces had their own entrance and were separated by the bathroom. The client wanted to create a more unified interior and maximise the views of the canal.
Canal-facing Apartment Unveiled
EC Architecture Design began by placing the bedroom into the former consultation room, using the bathroom as a passage between the two sides of the apartment.
This freed up additional space in the original apartment, which was opened up to create a large open-plan living, kitchen and dining area.
According to the architecture studio, the apartment’s kitchen “was treated all in roundness to make this space a convivial p...
| -------------------------------- |
| Live talk on textile intelligence with Ma-tt-er for London Craft Week | Talks | Dezeen |
|
|
Villa M by Pierattelli Architetture Modernizes 1950s Florence Estate
31-10-2024 07:22 - (
Architecture )
Kent Avenue Penthouse Merges Industrial and Minimalist Styles
31-10-2024 07:22 - (
Architecture )






