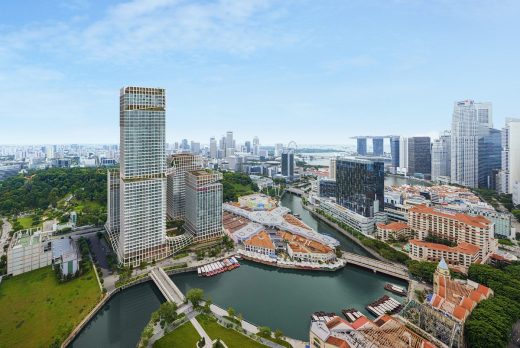CanningHill Piers Singapore residence

CanningHill Piers Singapore, Central Area landmark residence, Tower Buildings Design
CanningHill Piers Singapore residence
19 August 2021
CapitaLand and CDL introduce CanningHill Piers, a new landmark residence nestled between Fort Canning Hill and Singapore River
? Only hill and river dual-frontage residential development in the Central Area to be launched in Q4 2021
? Tallest residential development along the Singapore River designed by renowned Danish architecture firm BIG-Bjarke Ingels Group
? Part of an integrated development conveniently linked to Fort Canning MRT station and near riverfront restaurants at Clarke Quay
CanningHill Piers is located between the historic Fort Canning Hill and the iconic Singapore River, and named to reflect its rare hill and river dual-frontage. The development is designed by Danish architecture firm Bjarke Ingels Group, and will be the tallest residential development along the Singapore River.
image : CapitaLand
CanningHill Piers Singapore Residence News
Singapore, 19th of August 2021 ? CapitaLand Limited (CapitaLand) and City Developments Limited (CDL) today unveiled the design of their latest joint residential development, CanningHill Piers, located between the historic Fort Canning Hill and the iconic Singapore River in District 6. Named to reflect its rare hill and river dual-frontage, CanningHill Piers is the only residential development in Singapore complemented by these two nature elements in its immediate surroundings. Boastin...
| -------------------------------- |
| RCR Arquitectes uses red concrete to build Palmares Clubhouse in the Algarve |
|
|
Villa M by Pierattelli Architetture Modernizes 1950s Florence Estate
31-10-2024 07:22 - (
Architecture )
Kent Avenue Penthouse Merges Industrial and Minimalist Styles
31-10-2024 07:22 - (
Architecture )






