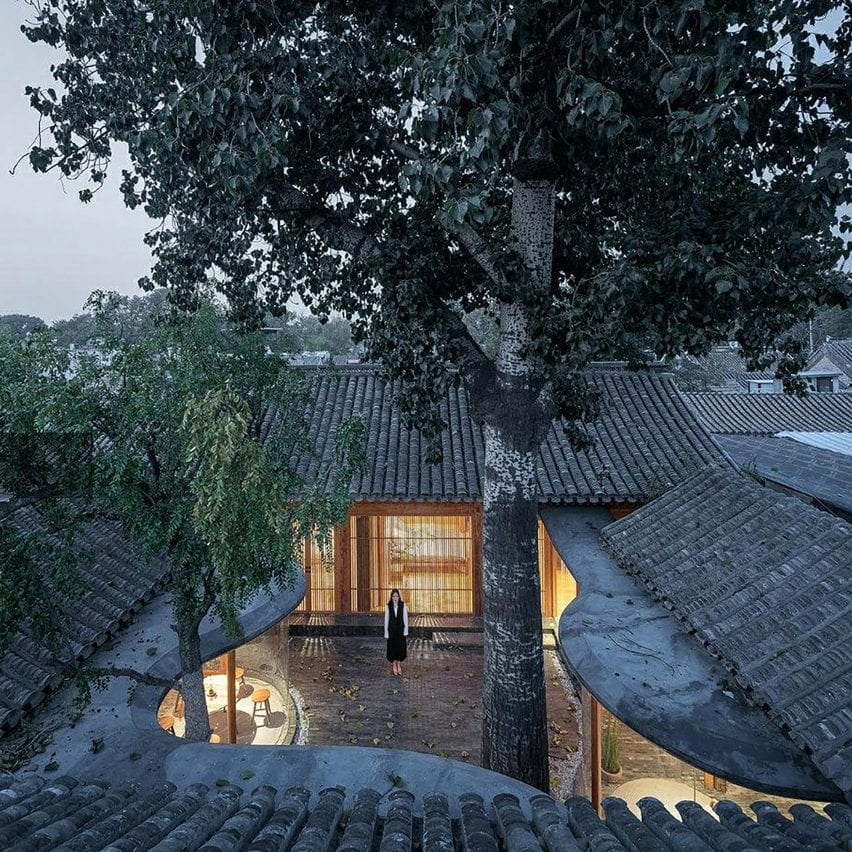Canterbury School of Architecture presents 15 student design projects that imagine brighter futures

A community centre for the homeless that overlooks Canterbury Cathedral and a cafe designed for people with disabilities are included in Dezeen's latest school show by students at the Canterbury School of Architecture.
Also included is a "lush haven" aiming to encourage younger generations to adopt more wholesome ways of living, and a project that reimagines a derelict car park as an urban farm.
Canterbury School of Architecture
School: Canterbury School of Architecture, University for the Creative Arts Canterbury
Courses: BA Interior Architecture and Design
Tutors: Anna Maria Baranowska, Daniel Tollad and Kim Thome
School statement:
"The BA Interior Architecture and Design course at UCA Canterbury takes a multi-disciplinary approach to the transformation of unused and undervalued spaces and places. It encourages the students to embrace traditional means of designing whilst exploring the role of 'narrative' as a tool to unlock imagination and develop new design possibilities. "Understanding the long-term impact of the Covid-19 pandemic on our everyday lives will take time and deep investigation to grasp. But there is a growing interest in the food that we're eating, the natural world, and the environmental crisis that hangs heavy over all of us. There's much more progress to be made, but as designers, this provides us with an opportunity to test, experiment and present new ideas that will one day make a positive impact on the world around us.
"...
| -------------------------------- |
| This interactive dress by Adobe changes its colour and pattern | #Shorts | Dezeen |
|
|
Villa M by Pierattelli Architetture Modernizes 1950s Florence Estate
31-10-2024 07:22 - (
Architecture )
Kent Avenue Penthouse Merges Industrial and Minimalist Styles
31-10-2024 07:22 - (
Architecture )






