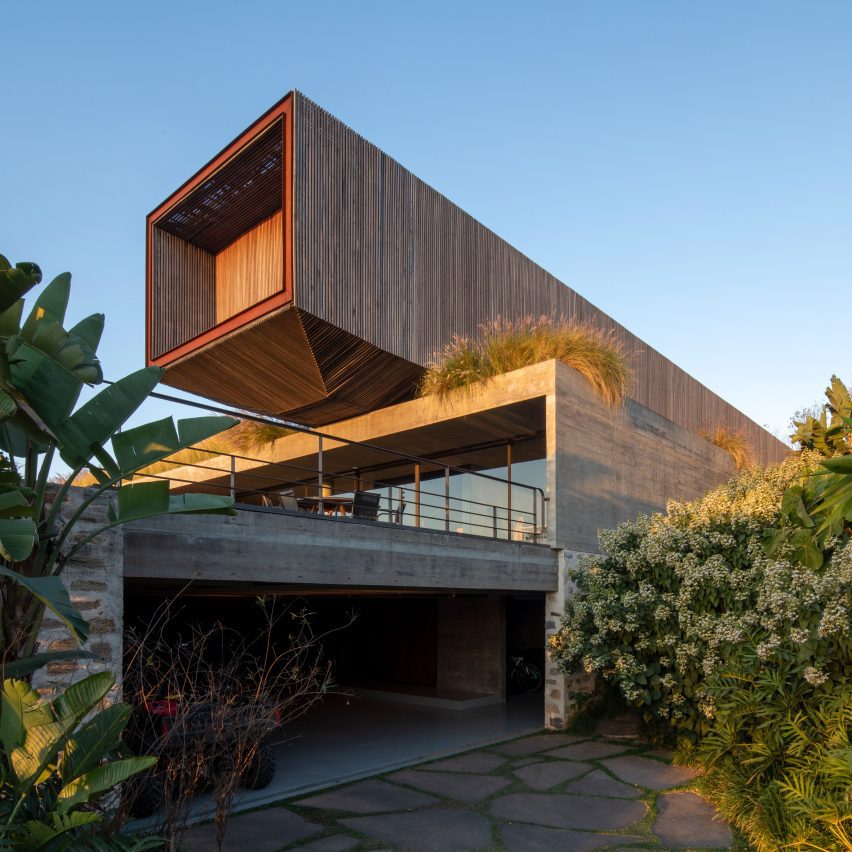Cantilevered Serra Residence in Brazil includes stair-side slides

Brazilian architect Marcelo Couto and landscape designer Rodrigo Oliveira have created a cantilevering house with multiple courtyards and an interior staircase with a slide attached in Fazenda da Grama, São Paulo.
The concrete house with delicate wooden screens and heavy weathering steel elements is known as the Serra Residence. Located in Fazenda da Grama, São Paulo, the 12,809-square foot (1,190-square metre) house was completed in 2022.
Serra Residence is a cantilevering home in São Paulo
The house is composed of three linear sections: two running parallel north to south on the ground floor and the third stacked on top crossing the lower floors, creating a U-shaped plan.
"The project was built upon the challenge presented by the clients' program: two twin brothers and their families with children of different ages, all desiring to share and enjoy the house simultaneously while preserving private areas," Marcelo Couto Architecture told Dezeen. The plan is organized into three levels
"Independent, parallel, and overlapping blocks with defined uses create built, semi-covered, and open spaces, integrating with lush gardens, water mirrors, decks, pools, all in complete harmony."
The plan is organized into three levels. The lowest level is semi-buried in the site's slope and contains a garage, flexible space and service areas.
Floor-to-ceiling glazing connects indoor and outdoor spaces
The main level is divided into two halves.
The larger bar on the nort...
| -------------------------------- |
| Dezeen Awards judges on trends in interior design | Interiors | Dezeen |
|
|
Villa M by Pierattelli Architetture Modernizes 1950s Florence Estate
31-10-2024 07:22 - (
Architecture )
Kent Avenue Penthouse Merges Industrial and Minimalist Styles
31-10-2024 07:22 - (
Architecture )






