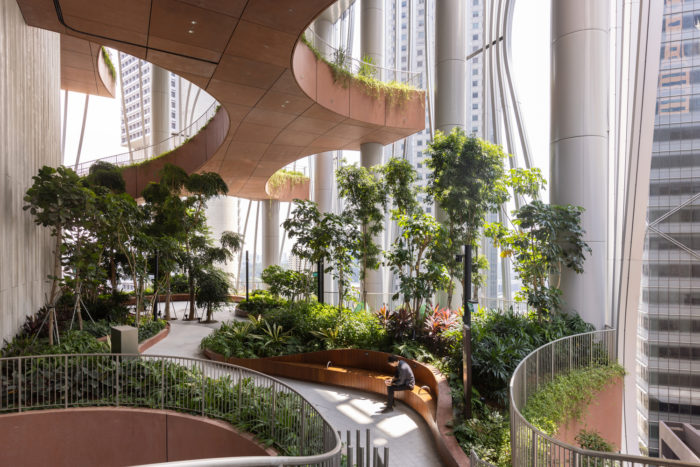CapitaSpring | BIG + Carlo Ratti Associati

About CapitaSpring
CapitaSpring is a 280-meter high oasis that continues the city?s pioneering horizontal cities with restaurants, office space, Citadines serviced accommodation, and sky gardens from the ground to the 51st floor. Universal Design GoldPLUS certified.
© Finbarr Fallon
The mixed-use high-rise in Singapore?s Financial District is built on the site of a former car park and shopping center. It covers 93,000 square meters and is characterized by a visually appealing combination of straight lines, lots of greenery, and contrasting textures.
CapitaSpring’s Concept
© Finbarr Fallon
The exterior of the building consists of open spaces separated at different heights, offering views of green oases below, between, and rooftop “sky gardens.” The tower contributes to Singapore’s reputation as a garden city with more than 80,000 plants. It has a green space ratio of over 1:1.4, which means that the land area is over 8,300 square meters (90,000 square feet) and equals 140% of the site area. © Finbarr Fallon
CapitaSpring rejuvenates Market Street by transforming it into a pedestrian zone and incorporating a large plot of land. This green space is relaxing for people within the busy CBD and for individuals nearby to enjoy.
© Finbarr Fallon
The City Room at the foot of the Tower has curving garden paths that serve as natural entrances. With a height of 18 meters, the space offers shelter from sunlight and tropical rain. There are also separate lobbie...
_MFUENTENOTICIAS
arch2o
_MURLDELAFUENTE
http://www.arch2o.com/category/architecture/
| -------------------------------- |
| Mae designs senior day-care centre in southeast London to tackle social isolation |
|
|
Villa M by Pierattelli Architetture Modernizes 1950s Florence Estate
31-10-2024 07:22 - (
Architecture )
Kent Avenue Penthouse Merges Industrial and Minimalist Styles
31-10-2024 07:22 - (
Architecture )






