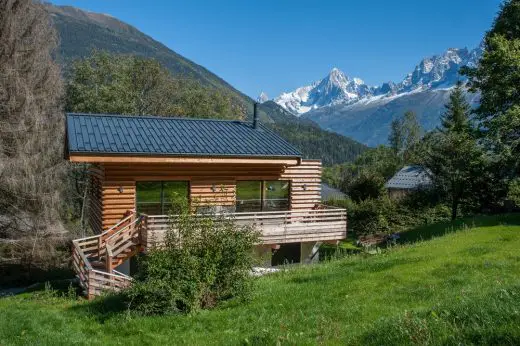Caraccard Chalet, Chamonix-Mont-Blanc

Caraccard, French Alps Property, Alpine Chalet, Mountain Architecture, Building Images
Caraccard Chalet in Chamonix-Mont-Blanc
12 Jan 2022
Design: Chevallier Architectes
Location: Chamonix-Mont-Blanc, France
Caraccard is first and foremost a story of family continuity and family connections. The client himself is the son of a client of the architect’s father, and he chose the agency to make his alpine dream come true based on the strength of that relationship of trust that was forged during their previous collaboration.
Caraccard Chalet, France
The owner knew that the architect embraced the same values as his father, and that mutual trust contributed to a fluid and easy connection from the start of the project. In that context, the architect was able to be creative, and the owners chose to flow with his inspiration.
The project used an already existing base (which turned out to be a complex task) to build a chalet that will be occupied for a large part of the year, thus requiring real planning options. The choice of location for Caraccard, and its architectural choices, are attributable to several factors, including, among others, the steep terrain and breathtaking views. The chalet provides 360° views and exposes living spaces to full sun, staging the settings and designing each area according to both the course of the sun and the corresponding view.
The typical outline of Caraccard comes from its overhangs, its corbels, its aspect of a solved Rubik’s Cu...
| -------------------------------- |
| Janiculum Hill |
|
|
Villa M by Pierattelli Architetture Modernizes 1950s Florence Estate
31-10-2024 07:22 - (
Architecture )
Kent Avenue Penthouse Merges Industrial and Minimalist Styles
31-10-2024 07:22 - (
Architecture )






