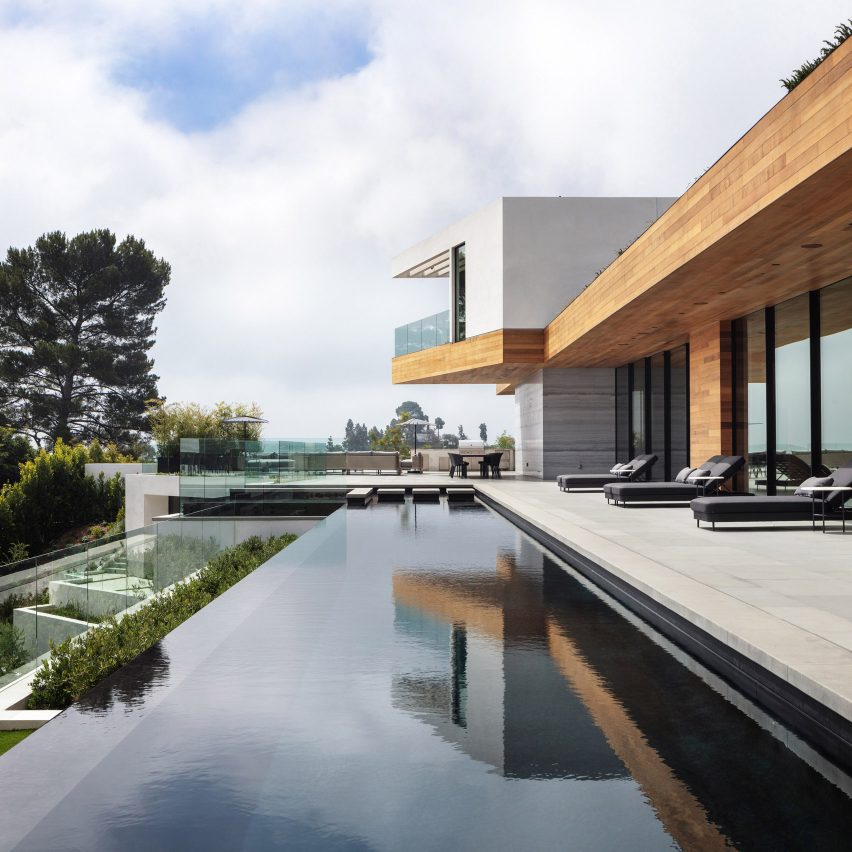Carla House by Walker Workshop stretches across ridge in Beverly Hills

Rotated wings connected by a central volume make up this hilltop mansion by Los Angeles studio Walker Workshop, which features a cinema, an infinity pool and a spacious "party deck".
Rising three storeys, the Carla House sits atop a secluded ridge overlooking LA's hilly terrain and distant mountains.
The iconic Hollywood sign is visible from the home, which is located in the coveted Trousdale Estates neighbourhood, where celebrities such as Elvis Presley and Jennifer Aniston have lived.
The house was built by developer Viewpoint Collection and was designed by Walker Workshop, a local studio led by architect Noah Walker. It was constructed on a gently sloping, 1.2-acre (half-hectare) property.
Encompassing 20,000 square feet (1,858 square metres), the sprawling abode contains seven bedrooms and nine bathrooms, along with luxury amenities such as a theatre and fitness studio. The home was listed earlier this year for $46 million (£37.6 million).
Rather than creating a single, hulking mass, the architect broke up the house into two wings that are slightly rotated to ensure optimal vistas. The wings are connected by a low-lying central volume with ample glazing.
"This makes the home feel both diminutive on approach and as open as possible to the dramatic views," the studio said in a description.
A mix of materials were used for the facades, including western red cedar, concrete and white stucco. Large stretches of glass usher in natural light while enab...
| -------------------------------- |
| LADOS DE LOS TRIÃNGULOS |
|
|
Villa M by Pierattelli Architetture Modernizes 1950s Florence Estate
31-10-2024 07:22 - (
Architecture )
Kent Avenue Penthouse Merges Industrial and Minimalist Styles
31-10-2024 07:22 - (
Architecture )






