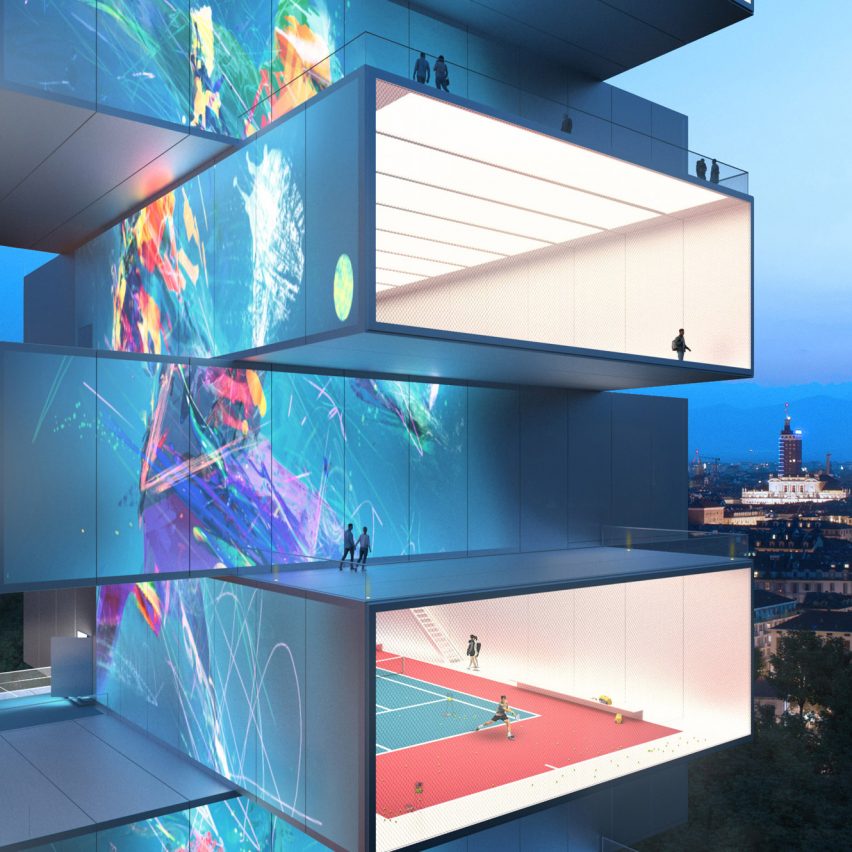Carlo Ratti Associati stacks tennis courts on top of each other for Playscraper building

Italian studio Carlo Ratti Associati and architect Italo Rota have designed a concept for a tower called Playscraper, which is a temporary structure that consists of eight tennis courts layered on top of each other.
The conceptual Playscraper rises 90 metres (300 feet) into the sky and has 5,500 square metres (60,000 square feet) of playing space.
"We liked the idea of creating a temporary structure that could easily be assembled and disassembled, while at the same time creating a new type of public space extending into the sky and unprecedented visual experiences for people in different cities," Carlo Ratti Associati founder Carlo Ratti told Dezeen.
Top image: eight courts are stacked on top of one another in the proposal. Above: the modules would be made from a stainless-steel sandwich structure The concept, created for Italian sport and media company RCS Sport, uses a construction technology based on a lightweight, stainless-steel sandwich structure that was developed by the Broad Sustainable Building company (BSB).
"None of this would have been possible without Broad's innovative technology of lightweight metal sandwiches ? which we had already studied in detail while curating the Shenzhen Biennale last year," Ratti explained.
Each of the eight boxes in the concept is designed to have a stand-alone tennis court, with the narrow sides of the box featuring transparent walls to give the players views of the surrounding landscape.
The long sides, meanwhi...
| -------------------------------- |
| Refik Anadol's Infinity installation at SXSW immerses visitors in patterns of light (2 of 2) |
|
|
Villa M by Pierattelli Architetture Modernizes 1950s Florence Estate
31-10-2024 07:22 - (
Architecture )
Kent Avenue Penthouse Merges Industrial and Minimalist Styles
31-10-2024 07:22 - (
Architecture )






