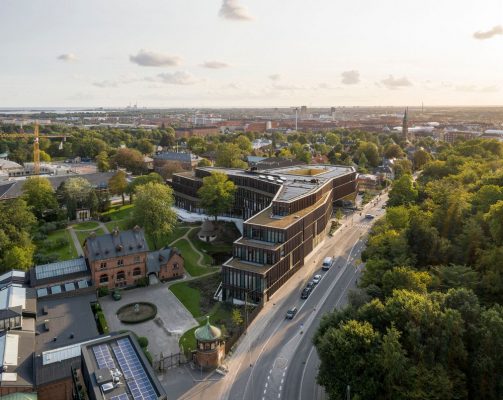Carlsberg Central Office Valby

Carlsberg Central Office, Valby Building Project, Danish Work Place Building, Architecture Images
Carlsberg Central Office in Valby
HQ Building Project in Copenhagen, Sjælland, Denmark design by C.F. Møller Architects
Updated 4 Feb 2021 + 4 Dec 2018
Carlsberg Central Office, Valby
Design: C.F. Møller Architects
Location: Valby, Copenhagen, Denmark
The new Carlsberg Central Office sets the framework for a modern and dy-namic workplace, with a building that supports identity, knowledge sharing, and inno-vation. This is emphasized with a large open atrium that binds the entire company together in one unified working community, integrated with the connecting the past with the future.
Carlsberg’s central office is located in Carlsberg’s historic area of Valby Bakke in Copen-hagen and appears harmonious in its interaction with its surroundings. The challenge has been to adapt a larger, modern office building with precision and sensitivity in a historic, urban and scenic location and, at the same time, give the building the aes-thetic quality that characterizes Carlsberg as a company.
Knowledge sharing and innovation
The building consists of three wings, which unite in an atrium, the building?s central space, which opens onto Carl Jacobsen’s Garden overlooking Carlsberg City, where the long history of Carlsberg as a brewery business began and where it is still unfolding.
The atrium connects all the floors of the building, and around the atrium on each fl...
| -------------------------------- |
| Discover the future of architecture at the Bartlett Summer Show 2024 | #Shorts | Dezeen |
|
|
Villa M by Pierattelli Architetture Modernizes 1950s Florence Estate
31-10-2024 07:22 - (
Architecture )
Kent Avenue Penthouse Merges Industrial and Minimalist Styles
31-10-2024 07:22 - (
Architecture )






