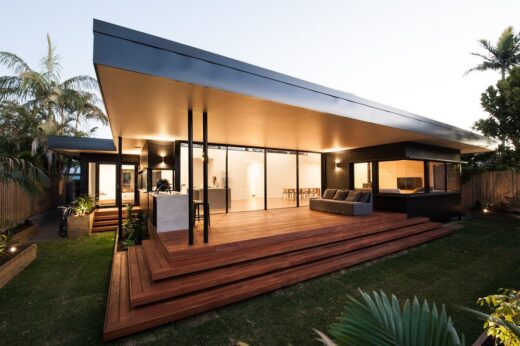Carlyle Lane House, Byron Bay New South Wales

Carlyle Lane House, Byron Bay Home, Australian Real Estate Architecture, NSW Project, Photos
Carlyle Lane House in Byron Bay
18 Aug 2022
Design: Harley Graham Architects
Location: Byron Bay, New South Wales, Australia
Photos: Peter Tanevski
Carlyle Lane House, New South Wales
Carlyle Lane House sits on a small 500 sqm block in the middle of Byron Bay. The clients, originally from Brazil, had a long-standing penchant for Mid-century architecture.
The design process began with initial qualitative discussions with the clients about their love for views and gazing up at the ever changing sky. Their more pragmatic and functional requirements however, necessitated a single level home with 3 bedrooms.
Debate ensued over the conflicting attributes of the brief; how to obtain views in a single level home, on a flat site, entirely hemmed in by existing neighbouring buildings. The resolution- to pop up a large double height volume in the main living space.
With strategically located glazing and suitable eave depths, this volume enabled selective views up to the sky and surrounding tree canopy and negated any ill favoured vistas of surrounding double story houses. The ?popped volume? of glazing also allowed generous shards of winter sunlight to penetrate deep into the floor plan. Complemented by lush landscaping, the experience within Carlyle lane house is one of sanctuary within the sub-urban context.
Carlyle Lane house is composed predominantly of lightweight construction mat...
| -------------------------------- |
| Cube Deconstructing! |
|
|
Villa M by Pierattelli Architetture Modernizes 1950s Florence Estate
31-10-2024 07:22 - (
Architecture )
Kent Avenue Penthouse Merges Industrial and Minimalist Styles
31-10-2024 07:22 - (
Architecture )






